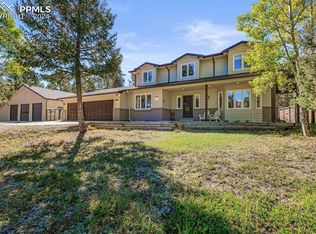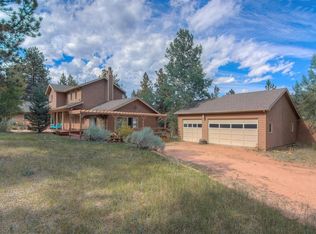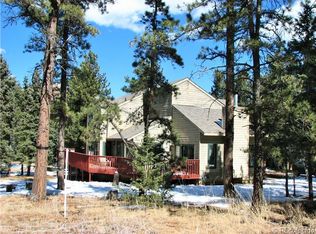Privacy and views await you on the 7.57 acre manicured property. No surface was left untouched in this gorgeous remodeled walk-out ranch! Incredible views of Staunton State Park! Since purchasing 3.5 years ago, the owners have completely remodeled the interior, redesigned the floorplan, and upgraded systems. All flooring ( Pergo and tile ) is new and the interior has been completely painted including doors and trim. Dramatic 20 ft. vaulted ceiling with several skylights. New gas fireplace and shiplap wall in the Great Room (25 x 19). Enjoy the open floor plan and double island Kitchen with walk-in pantry and high-end appliances including a 5-burner Wolf gas cooktop, double ovens, and side-by-side Marvel refrigerator and Miele freezer. Truly a chef's kitchen perfect for entertaining! Reverse osmosis drinking water system, whole house water filtration system, new upgraded 2nd electrical panel, and a Generac whole house generator are just a few of the system upgrades completed. The oversized 3-car garage is extra deep allowing for plenty of work space. Additionally there is a chicken coop and shed, plus a new greenhouse! Laundries on both levels. Gorgeous all new Master Bathroom with double vanity, frameless shower door, and new fixtures! Easy 10 minute drive to Pine Junction. 20 minutes to Conifer stores. Walkout basement has 9 foot ceilings, 3 Bedrooms, Full Bath, office/guest room, and laundry. Efficient gas, hot water baseboard heat. Radon Mitigation system installed.
This property is off market, which means it's not currently listed for sale or rent on Zillow. This may be different from what's available on other websites or public sources.


