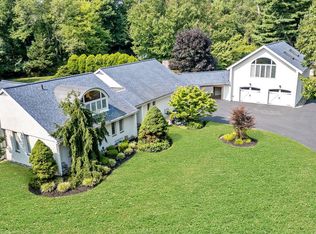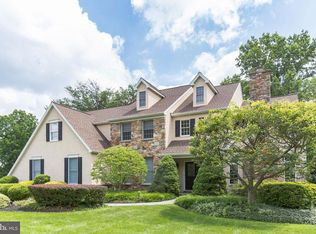If charm, character, beautiful upgrades and excellent maintenance appeal to you, this home is for you! This Delightful 5 bedroom Custom Colonial is located within the enclave of Regal Glen in Blue Bell on a picturesque .69 acre lot. The numerous upgrades include a new Master Bath, new patio, new roof, as well as a newly painted exterior. As you enter this lovely home from the winding flagstone walkway, you enter into a 2-story Entrance Hall with hardwood flooring and a beautiful turned staircase. The 1st floor office with double-door entrance is accented with a lovely bay window. The open floor plan features the living room with formal fireplace and leads into a connecting Dining Room. The fantastic totally renovated Kitchen (2007) features granite counters, large center island, 42' oak cabinets and a ceramic-tiled backsplash. The shiny stainless steel appliances include double ovens and refrigerator. The kitchen opens up to a beautiful Family Room, graced with a stone, wood-burning fireplace. From the kitchen's sliding door and family room, the views lead to a stately and solid flagstone patio, completely restored 2 years ago. The stunning views from the rear include nature's beauty at its best. The convenient laundry room includes washer, dryer and entry to the 2-Car Garage. The second staircase off the kitchen also leads to the second floor. The spacious 2nd floor hallway leads to the Master Bedroom adjoining a stunning Master Bath featuring a spa shower, frameless glass door, double vanities with quartz counters and a spectacular walk-in closet with Center Island. The four additional bedrooms and hall bath complete the 2nd floor. The basement is quite large with a double walk-out and is perfect for finishing. The stucco was tested and remediated in 2016, paperwork available. This lovely cul-de-sac of homes is in an ideal location for access to I-476, turnpike and public transportation. You are close to Plymouth Meeting Mall and wonderful shopping nearby in the trendy town of Ambler. Total Upgrades over a Ten Year period are over $210,000. Huge renovation including all Flooring,new Kitchen,painting t/o,(2007) $100,000; Master Bath renovation (2013) $75,000; Stucco Repair (2016) $10,800; Patio (2015), $15,000; plus New Roof and Exterior stucco painting (2016).
This property is off market, which means it's not currently listed for sale or rent on Zillow. This may be different from what's available on other websites or public sources.

