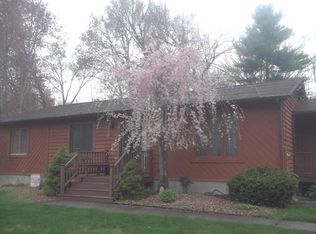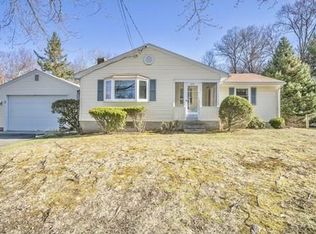A tradesman or hobbyist's dream! Unique 3 bdm, 2 full bath cape style home featuring 4.4 serene acres full of possibilities! In addition to the one car attached garage this property also has an oversized 24x24 detached two car garage with a storage attic, a 16x20 workshop, and two additional 14x25 and 20x24 storage sheds. The home has been meticulously maintained and cared for over the years with a freshly painted interior, refinished hardwood flooring, newer plumbing, updated electric, newer vinyl windows, vinyl siding, newer oil tank (2016), and newer septic system.. Inside the large living rm boasts a beautiful floor to ceiling picture window and a fireplace w/wood stove, 2 upstairs bdrms feature walk in closets, and there is also a great 11x13 three season room. This unique property features privacy on all sides with the reservoir located across the street and wooded land on either side of the home with potential future development opportunities (see disclosures). Don't miss out!
This property is off market, which means it's not currently listed for sale or rent on Zillow. This may be different from what's available on other websites or public sources.


