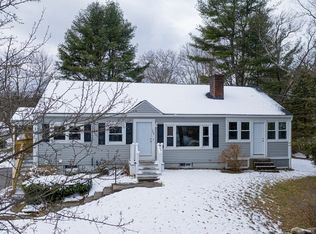Better than new! A total renovation opened the floor plan and added tasteful finishes. Set on a beautiful corner lot with stonewalls and cultivated perennial gardens. Step inside to a new kitchen with white shaker style cabinets, stainless steel appliances that include a cook's gas stove and beverage fridge built into the large center island. The kitchen opens to the family room that has a new gas fireplace thatâs wired for flat screen TV above the mantel. 1st floor laundry room and 2 new baths. New engineered flooring throughout. New wide trim & stylish doors all with black hardware. New high efficiency heating system and new Bosch air conditioning system.. oh and a new roof too! Huge walkout lower level for easy expansion or a masterful workshop. BDry System with transferable warranty that guarantees a dry basement. Coveted Acton center location with a short walk to library and playground. The S Acton express train gets you to Porter Square in 28 minutes, North Station in 39 minutes
This property is off market, which means it's not currently listed for sale or rent on Zillow. This may be different from what's available on other websites or public sources.
