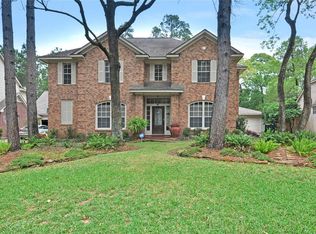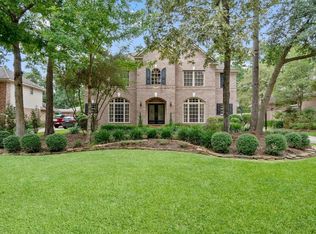Village built home located in the Heart of The Woodlands! Features a swimming pool with beach entry and built in slide, hardwood flooring, wrought iron staircase, granite counters, & more. There is a huge bonus room over the garage and the garage has a finished storage room plus a 1/2 bath. Fresh exterior paint & new roof(12/14). Washer, dryer and refrigerator are included. Children attend the very popular and Exemplary rated Galatas Elementary. LOW TAX RATE
This property is off market, which means it's not currently listed for sale or rent on Zillow. This may be different from what's available on other websites or public sources.

