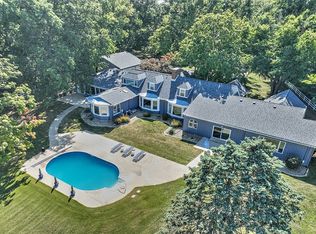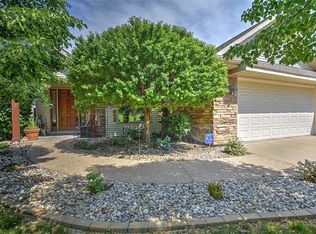Sold for $370,000
$370,000
98 N Country Club Rd, Decatur, IL 62521
3beds
4,160sqft
Single Family Residence
Built in 1956
1.7 Acres Lot
$484,500 Zestimate®
$89/sqft
$3,851 Estimated rent
Home value
$484,500
$436,000 - $552,000
$3,851/mo
Zestimate® history
Loading...
Owner options
Explore your selling options
What's special
Welcome to this stunning lakeside retreat! This exquisite 3-bedroom, 4.5-bathroom home offers a unique blend of modern comfort and natural beauty, boasting expansive views of Lake Decatur. As you step inside, you'll be greeted by the spacious family and living rooms, both open and inviting spaces are perfect for entertaining family and friends or simply relaxing by the fireplace on a peaceful evening. The eat-in kitchen features solid surface countertops and flows to the sunroom. The main floor master will save you steps and two bedrooms and two bathroom upstairs ensures plenty of room for everyone. You'll appreciate the updated interior, adorned with fresh paint and new flooring in the foyer, bathrooms and laundry room. Whether you're enjoying the stunning views, the spacious interior, or the modern updates, this home offers the best in lakeside living. All of this just steps away from the Country Club of Decatur.
Zillow last checked: 8 hours ago
Listing updated: May 02, 2024 at 09:23am
Listed by:
Tom Brinkoetter 217-875-0555,
Brinkoetter REALTORS®,
Linda Ray 217-521-1354,
Brinkoetter REALTORS®
Bought with:
Blake Reynolds, 475173739
Main Place Real Estate
Source: CIBR,MLS#: 6229988 Originating MLS: Central Illinois Board Of REALTORS
Originating MLS: Central Illinois Board Of REALTORS
Facts & features
Interior
Bedrooms & bathrooms
- Bedrooms: 3
- Bathrooms: 5
- Full bathrooms: 4
- 1/2 bathrooms: 1
Primary bedroom
- Description: Flooring: Carpet
- Level: Upper
Bedroom
- Description: Flooring: Carpet
- Level: Main
Bedroom
- Description: Flooring: Carpet
- Level: Upper
Primary bathroom
- Description: Flooring: Carpet
- Level: Upper
Breakfast room nook
- Description: Flooring: Hardwood
- Level: Main
Dining room
- Description: Flooring: Hardwood
- Level: Main
Other
- Description: Flooring: Carpet
- Level: Upper
Other
- Description: Flooring: Carpet
- Level: Main
Other
- Description: Flooring: Ceramic Tile
- Level: Basement
Great room
- Description: Flooring: Carpet
- Level: Main
Half bath
- Description: Flooring: Carpet
- Level: Main
Kitchen
- Description: Flooring: Hardwood
- Level: Main
Laundry
- Description: Flooring: Carpet
- Level: Main
Living room
- Description: Flooring: Carpet
- Level: Main
Other
- Description: Flooring: Carpet
- Level: Main
Recreation
- Description: Flooring: Carpet
- Level: Basement
Recreation
- Level: Basement
Sunroom
- Description: Flooring: Hardwood
- Level: Main
Utility room
- Description: Flooring: Vinyl
- Level: Basement
Heating
- Forced Air, Gas
Cooling
- Central Air
Appliances
- Included: Built-In, Cooktop, Dryer, Dishwasher, Gas Water Heater, Microwave, Oven, Water Softener
- Laundry: Main Level
Features
- Attic, Wet Bar, Breakfast Area, Cathedral Ceiling(s), Fireplace, Bath in Primary Bedroom, Main Level Primary, Pantry, Walk-In Closet(s)
- Basement: Finished,Unfinished,Crawl Space,Partial,Sump Pump
- Number of fireplaces: 2
- Fireplace features: Gas
Interior area
- Total structure area: 4,160
- Total interior livable area: 4,160 sqft
- Finished area above ground: 3,281
- Finished area below ground: 879
Property
Parking
- Total spaces: 2
- Parking features: Detached, Garage
- Garage spaces: 2
Features
- Levels: One and One Half
- Patio & porch: Patio
- Exterior features: Sprinkler/Irrigation
- Has view: Yes
- View description: Lake
- Has water view: Yes
- Water view: Lake
- Waterfront features: Lake Privileges
- Body of water: Lake Decatur
Lot
- Size: 1.70 Acres
- Features: Wooded
Details
- Parcel number: 091317177003
- Zoning: RES
- Special conditions: None
Construction
Type & style
- Home type: SingleFamily
- Architectural style: Ranch
- Property subtype: Single Family Residence
Materials
- Stone, Wood Siding
- Foundation: Basement, Crawlspace
- Roof: Asphalt,Shingle
Condition
- Year built: 1956
Utilities & green energy
- Sewer: Public Sewer
- Water: Public
Community & neighborhood
Location
- Region: Decatur
Other
Other facts
- Road surface type: Asphalt
Price history
| Date | Event | Price |
|---|---|---|
| 5/1/2024 | Sold | $370,000-4.9%$89/sqft |
Source: | ||
| 3/22/2024 | Pending sale | $389,000$94/sqft |
Source: | ||
| 3/6/2024 | Contingent | $389,000$94/sqft |
Source: | ||
| 2/5/2024 | Price change | $389,000-2.5%$94/sqft |
Source: | ||
| 10/30/2023 | Price change | $399,000-6.1%$96/sqft |
Source: | ||
Public tax history
| Year | Property taxes | Tax assessment |
|---|---|---|
| 2024 | $11,762 +5.8% | $131,883 +7.6% |
| 2023 | $11,121 +4.7% | $122,545 +6.4% |
| 2022 | $10,617 +5.6% | $115,222 +5.5% |
Find assessor info on the county website
Neighborhood: 62521
Nearby schools
GreatSchools rating
- 1/10Michael E Baum Elementary SchoolGrades: K-6Distance: 0.7 mi
- 1/10Stephen Decatur Middle SchoolGrades: 7-8Distance: 4.1 mi
- 2/10Eisenhower High SchoolGrades: 9-12Distance: 2.5 mi
Schools provided by the listing agent
- District: Decatur Dist 61
Source: CIBR. This data may not be complete. We recommend contacting the local school district to confirm school assignments for this home.
Get pre-qualified for a loan
At Zillow Home Loans, we can pre-qualify you in as little as 5 minutes with no impact to your credit score.An equal housing lender. NMLS #10287.

