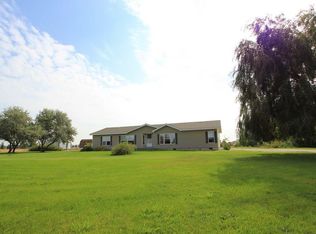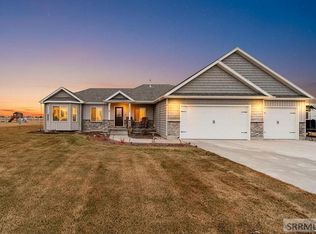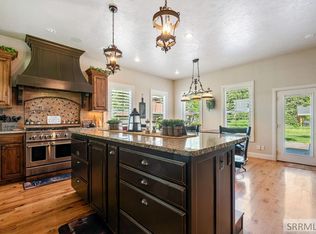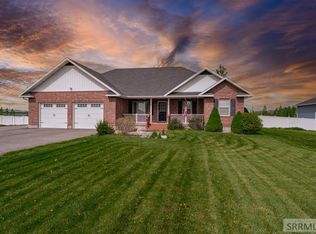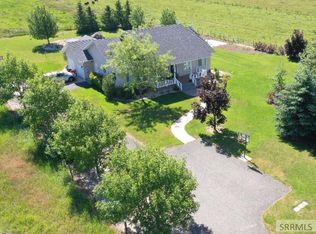This Rigby property sits on 2.8 acres and offers mountain views. Inside the main home, the upper family room is anchored by exposed beams and a large picture window. The kitchen has been updated with newer appliances, including a brand new third rack dishwasher and reverse osmosis at the sink. Off the main living area, a nearly 300 sq. ft. sunroom adds another place to gather, centered around a Kitchen Queen wood stove. The master bath includes a dual shower, jetted tub, and heated floors. Efficiency windows with a transferable longterm warranty have already been installed throughout the main portion of the house, and the private well was recently updated with a new well house, variable speed pump, and upgraded filtration for the home and sprinkler system. Outside, the land is set up well for a hobby farm. Several good sized shops and mature plantings include lilacs, apple trees, rhubarb, and seasonal flowers. The front yard is fenced, the sprinkler system has been updated, and raised garden beds are ready for planting. A guest house sits on the property and offers potential for an Airbnb/MIL suite. It has its own address and separate electrical meter (everything is included under the main parcel). There's no HOA and CC&Rs allowing you to live independently. Too good to pass up!
Pending
$675,000
98 N 4100 E, Rigby, ID 83442
6beds
4,146sqft
Est.:
Single Family Residence
Built in 1915
2.8 Acres Lot
$660,000 Zestimate®
$163/sqft
$-- HOA
What's special
Several good sized shopsMountain viewsKitchen queen wood stoveJetted tubLarge picture window
- 29 days |
- 2,676 |
- 133 |
Likely to sell faster than
Zillow last checked: 8 hours ago
Listing updated: January 31, 2026 at 08:30am
Listed by:
Dakri Bernard 208-520-4045,
Keller Williams Realty East Idaho
Source: SRMLS,MLS#: 2181406
Facts & features
Interior
Bedrooms & bathrooms
- Bedrooms: 6
- Bathrooms: 4
- Full bathrooms: 4
- Main level bathrooms: 3
- Main level bedrooms: 4
Rooms
- Room types: Additional Dwelling Unit
Family room
- Level: Upper
Kitchen
- Level: Main,Upper
Living room
- Level: Main
Basement
- Area: 0
Office
- Level: Main
Heating
- Propane, Forced Air
Cooling
- Central Air
Appliances
- Included: Dishwasher, Freezer, Disposal, Microwave, Electric Range, Electric Water Heater
- Laundry: Main Level, Laundry Room
Features
- Ceiling Fan(s), None, 2nd Kitchen, Apartment, Den/Study, Master Downstairs, Master Bath, Mud Room, Storage, Workshop, Sun Room
- Windows: Skylight(s)
- Basement: Partial,Unfinished,Other
- Number of fireplaces: 2
- Fireplace features: 2, Gas, Insert, Wood Burning
Interior area
- Total structure area: 4,146
- Total interior livable area: 4,146 sqft
- Finished area above ground: 4,146
- Finished area below ground: 0
Video & virtual tour
Property
Parking
- Total spaces: 2
- Parking features: 2 Stalls, Attached, Workshop in Garage, Dirt, RV Access/Parking
- Attached garage spaces: 2
- Has uncovered spaces: Yes
Features
- Levels: Two
- Stories: 2
- Patio & porch: 3+, Enclosed, Deck, Porch
- Exterior features: Other
- Has spa: Yes
- Spa features: Bath
- Fencing: Chain Link,Wood,Full
- Has view: Yes
- View description: Mountain(s)
Lot
- Size: 2.8 Acres
- Features: Level
Details
- Additional structures: Outbuilding, Shed(s)
- Parcel number: RP04N39E333018
- Zoning description: Jefferson-R5-Residential 5 Zon
Construction
Type & style
- Home type: SingleFamily
- Architectural style: Other
- Property subtype: Single Family Residence
Materials
- Frame, Primary Exterior Material: Wood Siding, Secondary Exterior Material: None
- Foundation: Concrete Perimeter
- Roof: Metal
Condition
- Other
- Year built: 1915
Utilities & green energy
- Electric: Rocky Mountain Power
- Sewer: Private Sewer
- Water: Well
Community & HOA
Community
- Subdivision: None
HOA
- Has HOA: No
- Services included: None
Location
- Region: Rigby
Financial & listing details
- Price per square foot: $163/sqft
- Tax assessed value: $542,393
- Annual tax amount: $2,084
- Date on market: 1/12/2026
- Listing terms: Cash,Conventional,1031 Exchange,FHA,RD
- Inclusions: Two Dishwashers, 2 Oven Ranges, Microwave, Refrigerator, Stand Up Freezer In The Garage, Large Tv Upstairs, And Air Hockey Table.
- Exclusions: Seller's Personal Property.
Estimated market value
$660,000
$627,000 - $693,000
$2,467/mo
Price history
Price history
| Date | Event | Price |
|---|---|---|
| 1/31/2026 | Pending sale | $675,000$163/sqft |
Source: | ||
| 1/12/2026 | Listed for sale | $675,000+16.5%$163/sqft |
Source: | ||
| 5/3/2023 | Sold | -- |
Source: Agent Provided Report a problem | ||
| 2/11/2023 | Pending sale | $579,500$140/sqft |
Source: | ||
| 1/28/2023 | Price change | $579,500-0.9%$140/sqft |
Source: | ||
Public tax history
Public tax history
| Year | Property taxes | Tax assessment |
|---|---|---|
| 2024 | $1,885 +0.9% | $542,393 +5% |
| 2023 | $1,868 -26.5% | $516,506 +3.4% |
| 2022 | $2,541 +2.5% | $499,624 +32.2% |
Find assessor info on the county website
BuyAbility℠ payment
Est. payment
$3,702/mo
Principal & interest
$3168
Property taxes
$298
Home insurance
$236
Climate risks
Neighborhood: 83442
Nearby schools
GreatSchools rating
- 7/10South Fork Elementary SchoolGrades: PK-5Distance: 2.2 mi
- 8/10Rigby Middle SchoolGrades: 6-8Distance: 3.3 mi
- 5/10Rigby Senior High SchoolGrades: 9-12Distance: 3.2 mi
Schools provided by the listing agent
- Elementary: JEFFERSON ELEMENTARY #251
- Middle: Rigby Middle School
- High: RIGBY 251HS
Source: SRMLS. This data may not be complete. We recommend contacting the local school district to confirm school assignments for this home.
- Loading
