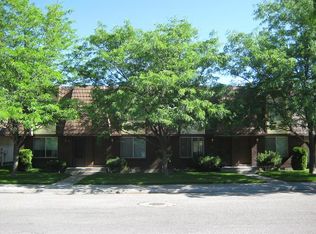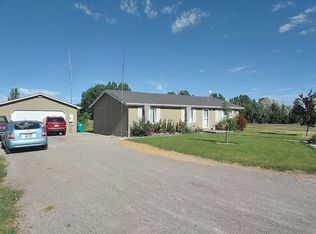HOME SWEET HOME! This Family Approved 4 Bedroom 2 Bath Home sits on over 1 acre of land, as well as on a corner lot. Walk into your Living Room with Vaulted Ceilings. Kitchen is warm and very welcoming, with something good cooking on your gas stove, it will be where your family heads to when they walk in the door. The dining room opens up to the kitchen and with sliding doors you can easily walk out to your deck. Master Bedroom has Walk in closet and Ceiling fan with its own Private Bathroom. Cozy up to your Gas/ Propane Fireplace in your spacious Family Room downstairs. Laundry Room is in the basement but also plumbed on the main level if you desire. If your looking for storage this home has ample space. Designed for Entertaining, your backyard has a relaxing Hot tub, Basketball Pad to shoot Hoops on, and an in ground trampoline. 16x20 Hair Salon already to go for a your new business right out your back door, or turn it into a Wood Working Shop. Another 8x10 shed in the back helps to keep everything stored and organized. Call to have me show you this home today!
This property is off market, which means it's not currently listed for sale or rent on Zillow. This may be different from what's available on other websites or public sources.

