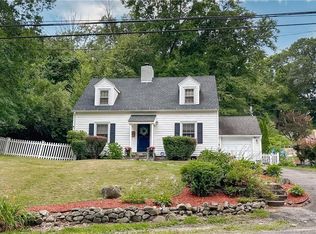Spacious cape, (1930 sqft) in quiet walking neighborhood in Bunker Hill. Loaded with charm and custom features; hardwood floors throughout first floor; exposed beams in dining room, custom wood paneling and cedar closets make this a truly unique home. Plenty of room for entertaining with dining room flowing right into living room. Full bath on main floor with first floor bedrooms provides for easy convenience. Private backyard patio for additional entertaining space with a rock garden oasis along with a 2-car attached garage plus 2 additional sheds provide for lots of storage.
This property is off market, which means it's not currently listed for sale or rent on Zillow. This may be different from what's available on other websites or public sources.
