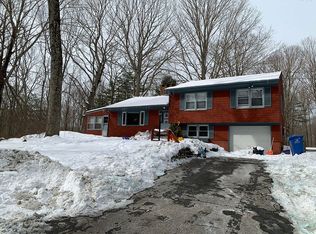If you're searching for charming rustic privacy, look no further! This beautiful log home is set back from the road surrounded by the beauty and serenity of nature. As you enter the driveway, you know you're headed someplace special. This home features 3 bedrooms, exposed beams, hardwood floors, beautiful logs, and a nicely flowing floor plan loaded with built-ins and closets. As you enter the home, there is a great desk/office space that leads into the kitchen. The dining room is open to the kitchen partitioned by a great countertop work space and cabinets. There's a bedroom, full bath, laundry closet, and a stunning living room - spacious and bright with cathedral ceilings and skylights, wood floors, exposed beams, and with a beautiful stone wood burning fireplace. The second floor has a loft-style hallway that overlooks the living room and leads to two additional bedrooms, both with exposed beams, cathedral ceilings and skylights, and built-ins. Outside you'll find a charming covered brick patio between the attached garage and the house, a car port, and a wonderful, rustic "Writer's Cabin". This cabin space is the perfect spot for artistic expression, workshop, studio, or hobby space. Intrigued? You should be! Come see this great property for yourself!
This property is off market, which means it's not currently listed for sale or rent on Zillow. This may be different from what's available on other websites or public sources.
