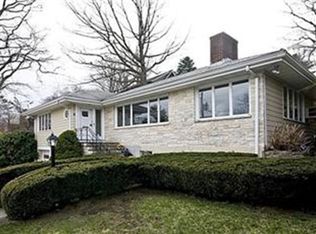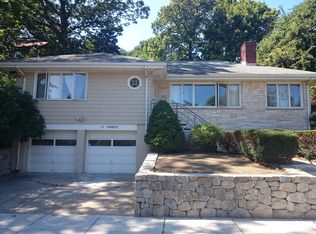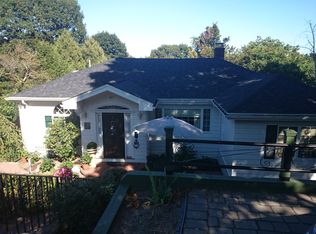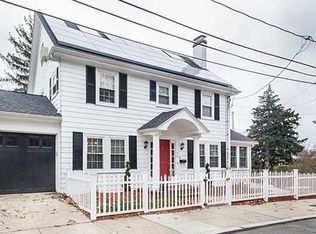Charm abounds in this quaint Moss Hill home! Bring your vision and creative abilities to restore this diamond in the rough. Features include a fireplaced living room, formal dining room, eat-in kitchen, three spacious bedrooms, 2 full baths, enormous closets and storage areas, lower level entertaining space or 4th bedroom. There's also nice hard wood floors, huge deck, gas furnace, gas hot water tank and much more!
This property is off market, which means it's not currently listed for sale or rent on Zillow. This may be different from what's available on other websites or public sources.



