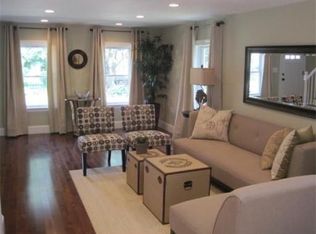OPEN HOUSES CANCELLED! SELLER ACCEPTED AN OFFER! Pristine 2018-construction located in an ultra-convenient Winchester neighborhood! An impressive build with a thoughtful, high-end design executed with precision by a well known Winchester-based builder, this 5-bedroom / 3.5 bathroom Colonial delivers the space and quality that youâve been waiting for. With an expansive, open floor plan, the main level features a sitting room with a gas fireplace, a gourmet kitchen with an 8â center island, and a mud-room with custom-built cubbies. On the 2nd floor you will find 3 full bathrooms and 4 large bedrooms including a stunning master with dramatic vaulted ceilings. The recently finished 3rd level includes the 5th bedroom and an oversized family room. A 2-car garage, a back deck and yard, and a partially finished basement round out this offering. Less than a mile to the commuter rail, downtown, Winchester High, Lynch Elementary, Horn Pond, and the newly built Tri-Community Greenway.
This property is off market, which means it's not currently listed for sale or rent on Zillow. This may be different from what's available on other websites or public sources.
