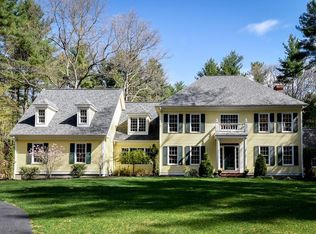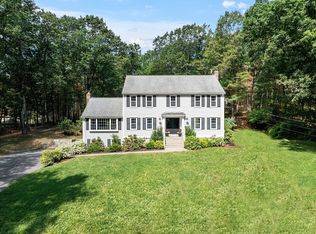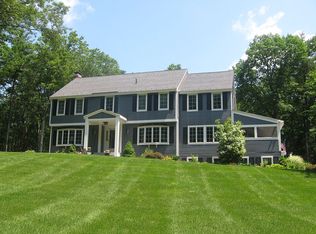Sold for $1,025,000
$1,025,000
98 Maynard Farm Rd, Sudbury, MA 01776
4beds
3,363sqft
Single Family Residence
Built in 1976
2.62 Acres Lot
$1,223,400 Zestimate®
$305/sqft
$5,027 Estimated rent
Home value
$1,223,400
$1.13M - $1.35M
$5,027/mo
Zestimate® history
Loading...
Owner options
Explore your selling options
What's special
Incredible, picturesque setting on over 2 acres of land for this North Sudbury Center Entrance Colonial. Front to back living room with wood burning fireplace! Relax in the beautiful family room with new carpet, cathedral ceilings and skylights providing loads of natural light. The family room also boasts its own fireplace with woodstove insert. Granite counters in the kitchen. A 3-season porch is the perfect place to enjoy the New England seasons. The mahogany rear deck offers complete privacy for grilling and some lazy weekend afternoons! On the second floor you are greeted by 4 generous sized bedrooms including a primary with a jacuzzi tub and shower. Need more space? This home also features a terrific finished lower level. A Mass Save energy assessment resulted in updated insulation. This great home in a sought-after neighborhood is your opportunity to enjoy all Sudbury has to offer!
Zillow last checked: 8 hours ago
Listing updated: June 29, 2023 at 11:03am
Listed by:
William Glanton 978-394-2017,
Berkshire Hathaway HomeServices Commonwealth Real Estate 978-897-2781
Bought with:
Sheila Pundit
Concierge Real Estate, LLC
Source: MLS PIN,MLS#: 73100830
Facts & features
Interior
Bedrooms & bathrooms
- Bedrooms: 4
- Bathrooms: 3
- Full bathrooms: 2
- 1/2 bathrooms: 1
Primary bedroom
- Features: Bathroom - Full, Flooring - Wall to Wall Carpet, Hot Tub / Spa
- Level: Second
- Area: 216
- Dimensions: 18 x 12
Bedroom 2
- Features: Flooring - Wall to Wall Carpet
- Level: Second
- Area: 154
- Dimensions: 14 x 11
Bedroom 3
- Features: Flooring - Wall to Wall Carpet
- Level: Second
- Area: 130
- Dimensions: 13 x 10
Bedroom 4
- Features: Flooring - Wall to Wall Carpet
- Level: Second
- Area: 132
- Dimensions: 12 x 11
Primary bathroom
- Features: Yes
Bathroom 1
- Level: First
- Area: 30
- Dimensions: 6 x 5
Bathroom 2
- Features: Bathroom - Full, Bathroom - With Shower Stall, Jacuzzi / Whirlpool Soaking Tub
- Level: Second
- Area: 98
- Dimensions: 14 x 7
Bathroom 3
- Features: Bathroom - Full, Bathroom - Tiled With Tub & Shower
- Level: Second
- Area: 64
- Dimensions: 8 x 8
Dining room
- Features: Flooring - Laminate
- Level: First
- Area: 168
- Dimensions: 14 x 12
Family room
- Features: Wood / Coal / Pellet Stove, Skylight, Cathedral Ceiling(s), Flooring - Wall to Wall Carpet
- Level: First
- Area: 460
- Dimensions: 23 x 20
Kitchen
- Features: Countertops - Stone/Granite/Solid
- Level: First
- Area: 216
- Dimensions: 18 x 12
Living room
- Features: Flooring - Hardwood
- Level: First
- Area: 351
- Dimensions: 27 x 13
Heating
- Baseboard, Oil
Cooling
- None
Appliances
- Included: Range, Dishwasher, Microwave, Refrigerator, Washer, Dryer
- Laundry: First Floor
Features
- Sun Room
- Flooring: Tile, Vinyl, Hardwood, Flooring - Hardwood
- Basement: Full,Partially Finished
- Number of fireplaces: 2
- Fireplace features: Family Room, Living Room
Interior area
- Total structure area: 3,363
- Total interior livable area: 3,363 sqft
Property
Parking
- Total spaces: 12
- Parking features: Attached, Under, Paved Drive, Off Street, Paved
- Attached garage spaces: 2
- Uncovered spaces: 10
Features
- Patio & porch: Porch - Enclosed, Deck
- Exterior features: Porch - Enclosed, Deck
Lot
- Size: 2.62 Acres
- Features: Wooded
Details
- Parcel number: B0800316.,779531
- Zoning: RESA
Construction
Type & style
- Home type: SingleFamily
- Architectural style: Colonial
- Property subtype: Single Family Residence
Materials
- Foundation: Concrete Perimeter
- Roof: Shingle
Condition
- Year built: 1976
Utilities & green energy
- Electric: 200+ Amp Service
- Sewer: Private Sewer
- Water: Public
- Utilities for property: for Electric Range
Community & neighborhood
Location
- Region: Sudbury
Price history
| Date | Event | Price |
|---|---|---|
| 6/29/2023 | Sold | $1,025,000-2.3%$305/sqft |
Source: MLS PIN #73100830 Report a problem | ||
| 5/11/2023 | Price change | $1,049,000-4.5%$312/sqft |
Source: MLS PIN #73100830 Report a problem | ||
| 4/19/2023 | Listed for sale | $1,099,000$327/sqft |
Source: MLS PIN #73100830 Report a problem | ||
Public tax history
| Year | Property taxes | Tax assessment |
|---|---|---|
| 2025 | $15,526 -2.4% | $1,060,500 -2.6% |
| 2024 | $15,907 +6.9% | $1,088,800 +15.4% |
| 2023 | $14,874 +0.1% | $943,200 +14.5% |
Find assessor info on the county website
Neighborhood: 01776
Nearby schools
GreatSchools rating
- 8/10Josiah Haynes Elementary SchoolGrades: K-5Distance: 1.1 mi
- 8/10Ephraim Curtis Middle SchoolGrades: 6-8Distance: 3.6 mi
- 10/10Lincoln-Sudbury Regional High SchoolGrades: 9-12Distance: 2.6 mi
Get a cash offer in 3 minutes
Find out how much your home could sell for in as little as 3 minutes with a no-obligation cash offer.
Estimated market value$1,223,400
Get a cash offer in 3 minutes
Find out how much your home could sell for in as little as 3 minutes with a no-obligation cash offer.
Estimated market value
$1,223,400


