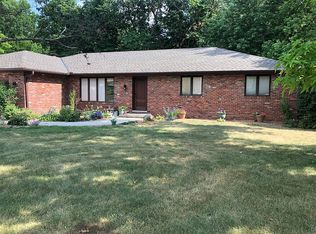Sold for $350,000
$350,000
98 Maple Ridge Dr, Morton, IL 61550
5beds
2,948sqft
Single Family Residence, Residential
Built in 1976
0.47 Acres Lot
$388,700 Zestimate®
$119/sqft
$2,564 Estimated rent
Home value
$388,700
$311,000 - $482,000
$2,564/mo
Zestimate® history
Loading...
Owner options
Explore your selling options
What's special
This is the lovely ranch you have been waiting for in popular Hyde Park. The inviting foyer greets you. The formal LR & DR are open w/ columns dividing. As you enter the main floor family room open to informal dining room & kitchen. There is a wood burning fireplace w/ gas log w/ built in bookcases on each side. A french door takes you to an atrium 4 season room overlooking the private wooded yard. Kitchen has white cabinets, Corian tops & white appliances. Convenient main floor laundry room includes washer and dryer. 1/2 bath off of laundry room. All w/ hardwood floors. The bedroom wing offers a large primary bedroom w/ full bath & walk in closet. 3 more bedrooms on the main floor & full main bath. The basement has a rec room that is L shape & would make a great office area. There is a 5th bedroom in basement, a full bath, 2 storage areas & large closets. The 2 car garage has an extra cove area for bikes, mowers, etc. Roof new in 2018 . Furnace & central air 3 years old. Better hurray! Built by Tim Beutel.
Zillow last checked: 8 hours ago
Listing updated: September 01, 2024 at 01:01pm
Listed by:
Alex J Smith Pref:309-657-5365,
Keller Williams Premier Realty
Bought with:
Tricia Yordy, 475.157165
Keller Williams Revolution
Source: RMLS Alliance,MLS#: PA1252058 Originating MLS: Peoria Area Association of Realtors
Originating MLS: Peoria Area Association of Realtors

Facts & features
Interior
Bedrooms & bathrooms
- Bedrooms: 5
- Bathrooms: 4
- Full bathrooms: 3
- 1/2 bathrooms: 1
Bedroom 1
- Level: Main
- Dimensions: 15ft 9in x 13ft 0in
Bedroom 2
- Level: Main
- Dimensions: 13ft 9in x 10ft 1in
Bedroom 3
- Level: Main
- Dimensions: 12ft 4in x 10ft 3in
Bedroom 4
- Level: Main
- Dimensions: 11ft 9in x 9ft 9in
Bedroom 5
- Level: Basement
- Dimensions: 18ft 3in x 10ft 6in
Other
- Level: Main
- Dimensions: 13ft 5in x 11ft 5in
Other
- Level: Main
- Dimensions: 9ft 1in x 7ft 3in
Other
- Level: Basement
- Dimensions: 13ft 2in x 12ft 8in
Other
- Area: 900
Additional room
- Description: 4 Season Room
- Level: Main
- Dimensions: 17ft 3in x 12ft 2in
Family room
- Level: Main
- Dimensions: 19ft 8in x 13ft 4in
Kitchen
- Level: Main
- Dimensions: 11ft 6in x 11ft 2in
Laundry
- Level: Main
- Dimensions: 8ft 3in x 8ft 3in
Living room
- Level: Main
- Dimensions: 18ft 6in x 13ft 5in
Main level
- Area: 2048
Recreation room
- Level: Basement
- Dimensions: 22ft 5in x 12ft 1in
Heating
- Electric, Forced Air
Cooling
- Central Air
Appliances
- Included: Dishwasher, Dryer, Microwave, Range, Refrigerator, Washer, Electric Water Heater
Features
- Solid Surface Counter, Central Vacuum
- Basement: Crawl Space,Partial,Partially Finished
- Number of fireplaces: 1
- Fireplace features: Family Room, Wood Burning
Interior area
- Total structure area: 2,048
- Total interior livable area: 2,948 sqft
Property
Parking
- Total spaces: 2
- Parking features: Attached
- Attached garage spaces: 2
- Details: Number Of Garage Remotes: 1
Features
- Patio & porch: Deck
Lot
- Size: 0.47 Acres
- Dimensions: 116 x 177
- Features: Dead End Street
Details
- Parcel number: 060605301036
Construction
Type & style
- Home type: SingleFamily
- Architectural style: Ranch
- Property subtype: Single Family Residence, Residential
Materials
- Frame, Brick, Cedar
- Foundation: Block
- Roof: Shingle
Condition
- New construction: No
- Year built: 1976
Utilities & green energy
- Sewer: Public Sewer
- Water: Public
- Utilities for property: Cable Available
Community & neighborhood
Location
- Region: Morton
- Subdivision: Hyde Park
Other
Other facts
- Road surface type: Paved
Price history
| Date | Event | Price |
|---|---|---|
| 8/28/2024 | Sold | $350,000-7.9%$119/sqft |
Source: | ||
| 8/9/2024 | Pending sale | $379,900$129/sqft |
Source: | ||
| 7/29/2024 | Listed for sale | $379,900$129/sqft |
Source: | ||
| 3/21/2024 | Listing removed | -- |
Source: | ||
| 3/15/2024 | Listed for sale | $379,900$129/sqft |
Source: | ||
Public tax history
| Year | Property taxes | Tax assessment |
|---|---|---|
| 2024 | $6,145 +4.6% | $97,810 +7.3% |
| 2023 | $5,876 +4.7% | $91,120 +8.9% |
| 2022 | $5,613 +4.6% | $83,680 +4% |
Find assessor info on the county website
Neighborhood: 61550
Nearby schools
GreatSchools rating
- 6/10Lettie Brown Elementary SchoolGrades: K-6Distance: 0.6 mi
- 9/10Morton Jr High SchoolGrades: 7-8Distance: 2.6 mi
- 9/10Morton High SchoolGrades: 9-12Distance: 2.7 mi
Schools provided by the listing agent
- High: Morton
Source: RMLS Alliance. This data may not be complete. We recommend contacting the local school district to confirm school assignments for this home.
Get pre-qualified for a loan
At Zillow Home Loans, we can pre-qualify you in as little as 5 minutes with no impact to your credit score.An equal housing lender. NMLS #10287.
