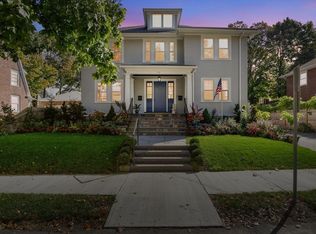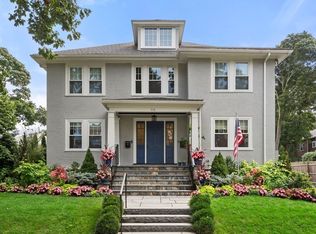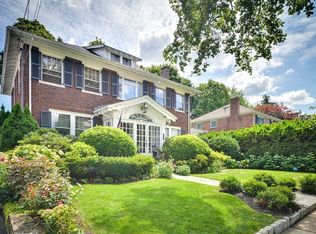Located in a highly coveted Chestnut Hill neighborhood, 98 Manet Road consists of two stunning units in a gracious stucco building. The entire structure has been meticulously restored and reconfigured from the studs by a well respected local builder. Each unit features four bedrooms, three full bathrooms ( including master with en suite bathroom), open design and sun filled kitchen with large island, separate dining area, living room with fireplace, private out door space, plus one car garage parking and 2 additional spaces. High-end stainless steel appliances and finishes, all new systems. This is an energy efficient development with HVAC systems and a thermal envelope designed by Sustainable Energy Analytics. Nearby is the MBTA Green line, shops and restaurants in Newton Center and the Chestnut Hill, Boston College and the Ward Elementary School. Easy access to Boston and Logan Airport.
This property is off market, which means it's not currently listed for sale or rent on Zillow. This may be different from what's available on other websites or public sources.


