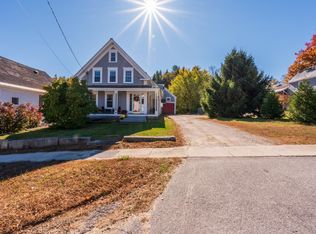Sutton Mills Charmer! Nestled in the Sutton Mill Village this home is turn key and ready for you to enjoy. Large family room with loft leads out to deck. Generous country kitchen has several updates including granite. Formal dining room and living room with fireplace. First floor bedroom has attached full bath. Upstairs was remodeled 2006 and has a large full bath, beautiful master and lovely 2nd bedroom. Terrific deck and private yard ! Stroll to the library, school, town hall, waterfall and more. Close to lakes and mountains and easy commute to Lebanon, Concord and Manchester! Showings begin June 8th, 2018.
This property is off market, which means it's not currently listed for sale or rent on Zillow. This may be different from what's available on other websites or public sources.
