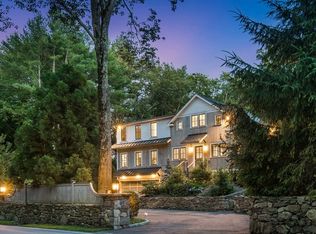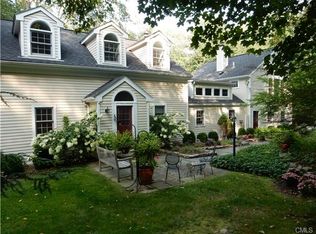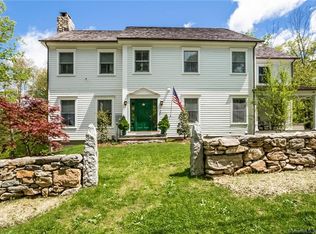SHOWINGS WILL RESUME ON 1/30. Pristine and private south-facing gated colonial adjacent to the 300-acre Babcock Preserve. Open plan eat-in gourmet kitchen and family room. Living room with fireplace. Whole-house Lutron lighting and automated window shade system with indoor/outdoor Sonos speakers. Lower level with 2nd family room and office. French doors in dining room open to new blue flagstone patio overlooking idyllic, fenced, level lawn. Bonus 3rd floor spacious guest suite bedroom and bathroom. Oversize detached 2-car garage with upstairs 1-bedroom apartment with kitchenette and sitting room.
This property is off market, which means it's not currently listed for sale or rent on Zillow. This may be different from what's available on other websites or public sources.


