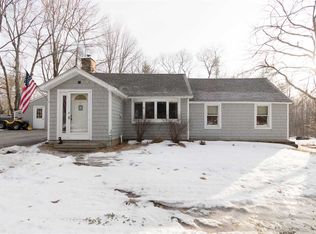Wow, Awesome Colonial Just Listed For Sale in Epsom, NH. Hurry to see this wonderfully unique 4 bedroom home nestled in a desirable neighborhood of Epsom. The formal entry welcomes you into a bright and inviting home where pride of ownership is evident! This house packs a big punch with tons of room! There's a huge 2 car, detached garage with additional attic space. A partially finished basement, perfect for a recreation room while still allowing plenty of room for a workshop/hobby room; plus you still have ample storage space too. Luscious trees and mature landscaping adorn the exterior and blooms in full color during the warmer months. Homeowner has recently updated the heating system, updated & installed a water softening system, and has also updated the septic. Are you ready to move?
This property is off market, which means it's not currently listed for sale or rent on Zillow. This may be different from what's available on other websites or public sources.
