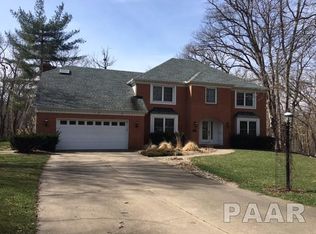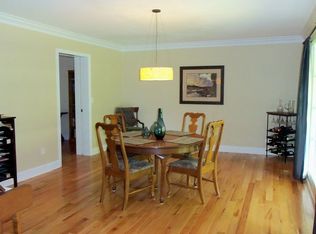Custom built ranch by Tim Beutel on beautiful wooded cul-de-sac. Perfect for family gatherings and entertaining is the huge great room with vaulted beamed ceilings, woodburning fireplace with built in cabinets, display shelf, whole house surround sound and slider to large deck overlooking nature, not neighbors. Formal dining room. Sunroom with 2 walls of windows, informal dining room opens to Roecker kitchen with all appliances. Large island w/sink, desk and pantry. Main floor laundry. Master suite with his and hers walk-in closets, master bath with dual sinks, whirlpool tub and shower. Bedroom 2 has double closet. Bedroom 3 currently used as office/den off of foyer. Lovely finished basement with large family room with daylight windows. 2 oversized bedrooms with walk-in closets & egress windows, full bath and tons of storage. Pella windows, pocket doors, central vac and radon system. Roof 2 yrs. old, furnace and air 4 yrs. old, 2 water heaters. 2nd staircase from basement to garage.
This property is off market, which means it's not currently listed for sale or rent on Zillow. This may be different from what's available on other websites or public sources.

