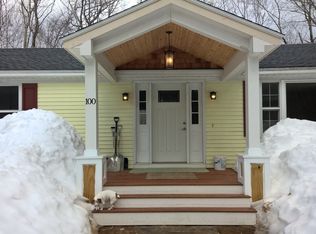SHORT SALE PROPERTY. PREMIUM QUALITY BUILT HOME! Looking for a large beautiful home that is close to ski resorts, North Conway and is built with the highest standards in mind. 50-year Metal Roof, Concrete/Wood Board Siding, Radiant heat, Whole House Automatic generator (25KW), Oak oversized interior doors, Central AC are just a few of the features. This home is at the end of a cul-de-sac and abuts the White Mountain National Forest! First floor master en suite with a large walk-in closet and master bath with a 8hp Whirlpool bath (normally 1.5hp). Stay cool in the summer and warm in the winter with quality Marvin windows. Enjoy Spring enjoying a lemonade in a rocking chair on your Mahogany front porch. Inside, walk up the Mahogany stairs to the expansive loft, perfect for a recreation area or more room for guests. A finished downstairs includes a recording studio. 2 car garage and an elevator offers the greatest convenience! Quality abounds throughout. There is deferred maintenance. Owner Occupied.
This property is off market, which means it's not currently listed for sale or rent on Zillow. This may be different from what's available on other websites or public sources.

