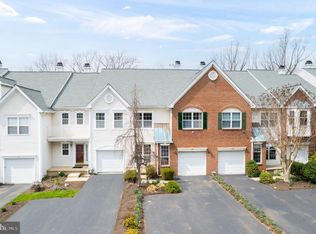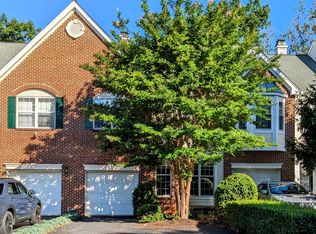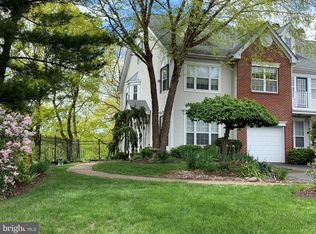Sold for $462,500
$462,500
98 Lemonton Way, Wayne, PA 19087
2beds
1,932sqft
Townhouse
Built in 1994
2,452 Square Feet Lot
$528,100 Zestimate®
$239/sqft
$3,168 Estimated rent
Home value
$528,100
$502,000 - $555,000
$3,168/mo
Zestimate® history
Loading...
Owner options
Explore your selling options
What's special
Showings start Saturday! Open House Saturday 12-2PM. Welcome home to 98 Lemonton Way, a 2-bedroom, 2.5-bath townhome nestled in the Rebel Hill community of Wayne. Not only is this home in close proximity to shopping, restaurants, public transit and major highways, it also has one of the best views in the neighborhood! Easy access to the turnpike 76, 476, 422, and route 202, The Matsonford train station is half a mile away and the Gulph Mill station is a mile away, making it ideal for those who commute via train daily. The King of Prussia Mall is only a 10-minute drive, and for those who love Savona will appreciate the short trip down the hill to grab a bite to eat. From the moment you pull into the oversized driveway (easily fit 2-3 cars) and up to the 1-car garage, you will love the pristine, neutral exterior and covered front porch. When the neighborhood was being built, this was at one time the show home! Step inside the entry foyer where you will find gorgeous hardwood flooring that continues throughout the main floor, neutral paint, a conveniently placed half-bath, garage access and a large coat closet. Continue down the hall to the formal dining room and stunning two-story living room. The living room itself is an absolute dream featuring a gas fireplace that is flanked by floor to ceiling windows showcasing the amazing views out back. The kitchen sits adjacent to the dining area, making it easy to entertain dinner guests. The kitchen itself features white painted cabinetry, appliances (dishwasher, gas range and refrigerator), hardwood flooring and room to add a bistro table for a quick mid-week meal or your morning coffee. If desired, the wall between the kitchen and living room could be opened, and a breakfast bar or island added for even more of an open floorplan. Glass sliders in the kitchen lead out to the first of two huge decks that showcase the wooded views out back (just wait until the trees start blooming!) Add some cozy patio furniture, an outdoor rug and potted plants to enjoy your own outdoor oasis this Spring. The location of the deck entrance to the kitchen also makes outdoor dining a breeze! After a long day, retire to the primary suite. The bedroom area itself comes complete with a cathedral ceiling and walk-in closet. This layout does feature one of few private balconies overlooking the front of the home. The private en suite bath includes a dual sink vanity, walk-in shower and a soaking tub to enjoy after a long day. No more hauling heavy baskets up and down the stairs! The laundry is just steps away on the second floor for convenience. The second bedroom and hall bath with a tub shower finish the second floor. Is a finished basement a must? Check it off the list! This incredible, open space has so many options for use! Convert to a third bedroom, use as a TV/media space, home gym, office, toy room, you name it! The possibilities are endless. Glass sliders on this level lead out to the second rear deck for even more outdoor entertaining space. The HVAC was installed in 2015, new roof capping in 2016, new garage door in 2017, new patio doors installed in 2018, new dishwasher in June of 2019, and new paint in the home. If you are looking for tranquil, peaceful living while having countless local amenities practically at your fingertips, this is a must see! Contact us today to schedule your private tour.
Zillow last checked: 8 hours ago
Listing updated: September 01, 2023 at 04:04pm
Listed by:
Michael Sroka 610-590-7697,
Keller Williams Main Line,
Listing Team: Home Experts For You Team, Co-Listing Agent: Brianne Doak 570-809-0174,
Keller Williams Main Line
Bought with:
Daniel Leigh, RS309710
Duffy Real Estate-Narberth
Source: Bright MLS,MLS#: PAMC2067040
Facts & features
Interior
Bedrooms & bathrooms
- Bedrooms: 2
- Bathrooms: 3
- Full bathrooms: 2
- 1/2 bathrooms: 1
- Main level bathrooms: 1
Basement
- Area: 0
Heating
- Forced Air, Natural Gas
Cooling
- Central Air, Electric
Appliances
- Included: Refrigerator, Dishwasher, Oven/Range - Gas, Washer, Dryer, Gas Water Heater
- Laundry: Upper Level, Laundry Room
Features
- Built-in Features, Dining Area, Formal/Separate Dining Room, Eat-in Kitchen, Primary Bath(s), Recessed Lighting, Soaking Tub, Bathroom - Stall Shower, Bathroom - Tub Shower, Walk-In Closet(s), Cathedral Ceiling(s)
- Flooring: Hardwood, Carpet, Ceramic Tile, Wood
- Doors: Storm Door(s)
- Basement: Finished,Interior Entry,Space For Rooms,Walk-Out Access
- Number of fireplaces: 1
- Fireplace features: Mantel(s), Gas/Propane
Interior area
- Total structure area: 1,932
- Total interior livable area: 1,932 sqft
- Finished area above ground: 1,932
- Finished area below ground: 0
Property
Parking
- Total spaces: 3
- Parking features: Built In, Garage Faces Front, Inside Entrance, Driveway, Attached
- Attached garage spaces: 1
- Uncovered spaces: 2
Accessibility
- Accessibility features: None
Features
- Levels: Two
- Stories: 2
- Patio & porch: Deck
- Exterior features: Lighting
- Pool features: None
Lot
- Size: 2,452 sqft
- Dimensions: 24.00 x 0.00
- Features: Backs to Trees, Wooded
Details
- Additional structures: Above Grade, Below Grade
- Parcel number: 580012614027
- Zoning: RESIDENTIAL
- Special conditions: Standard
Construction
Type & style
- Home type: Townhouse
- Architectural style: Traditional
- Property subtype: Townhouse
Materials
- Vinyl Siding
- Foundation: Other
- Roof: Shingle,Pitched
Condition
- Good,Very Good
- New construction: No
- Year built: 1994
Utilities & green energy
- Sewer: Public Sewer
- Water: Public
Community & neighborhood
Location
- Region: Wayne
- Subdivision: Rebel Hill
- Municipality: UPPER MERION TWP
HOA & financial
HOA
- Has HOA: Yes
- HOA fee: $430 quarterly
- Services included: Trash, Snow Removal, Common Area Maintenance, Maintenance Grounds
- Association name: REBEL HILL HOME OWNERS ASSOCIATION
Other
Other facts
- Listing agreement: Exclusive Right To Sell
- Ownership: Fee Simple
Price history
| Date | Event | Price |
|---|---|---|
| 4/28/2023 | Sold | $462,500+2.8%$239/sqft |
Source: | ||
| 3/29/2023 | Pending sale | $450,000$233/sqft |
Source: | ||
| 3/24/2023 | Listed for sale | $450,000+23.3%$233/sqft |
Source: | ||
| 3/25/2011 | Sold | $365,000-8.8%$189/sqft |
Source: Public Record Report a problem | ||
| 7/11/2007 | Sold | $400,000+60%$207/sqft |
Source: Public Record Report a problem | ||
Public tax history
| Year | Property taxes | Tax assessment |
|---|---|---|
| 2025 | $6,877 +6.9% | $212,510 |
| 2024 | $6,432 | $212,510 |
| 2023 | $6,432 +6.4% | $212,510 |
Find assessor info on the county website
Neighborhood: 19087
Nearby schools
GreatSchools rating
- 6/10Roberts El SchoolGrades: K-4Distance: 2.5 mi
- 5/10Upper Merion Middle SchoolGrades: 5-8Distance: 3.2 mi
- 6/10Upper Merion High SchoolGrades: 9-12Distance: 3.1 mi
Schools provided by the listing agent
- District: Upper Merion Area
Source: Bright MLS. This data may not be complete. We recommend contacting the local school district to confirm school assignments for this home.
Get a cash offer in 3 minutes
Find out how much your home could sell for in as little as 3 minutes with a no-obligation cash offer.
Estimated market value$528,100
Get a cash offer in 3 minutes
Find out how much your home could sell for in as little as 3 minutes with a no-obligation cash offer.
Estimated market value
$528,100


