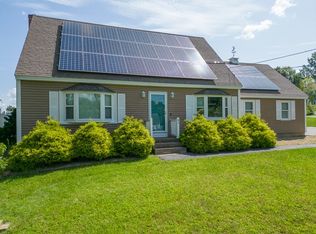Pristine Colonial in prime location! Sited back from street, this lovingly maintained home offers a first floor comprised of family room, living room with dry bar and fireplace, Eat-in kitchen with large kitchen island, granite counter tops and Stainless Steel appliances, access to freshly painted deck overlooking huge back yard with patio and Jacuzzi. Wash/Laundry room and a two car garage. Second floor has 4 bedrooms,a family bath,master bedroom suite with private bathroom and walk in closet.Unfinished basement, heated/insulated with a partially finished room. Many updates were completed in the past 4 years: Roof; hardwood floors installed on first and second floor, kitchen, new appliances, gas range,recess lights, tankless OnDemand water heater; Mini split HVAC system with multiple heads throughout first and second floor, exterior professionally painted; drive way completely redone. bathrooms renovated/updated;Attic and basement insulation & weatherization (Mass Save) and more.
This property is off market, which means it's not currently listed for sale or rent on Zillow. This may be different from what's available on other websites or public sources.
