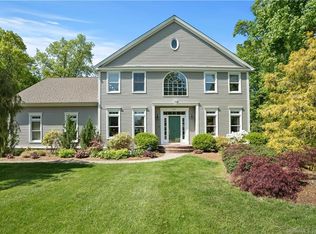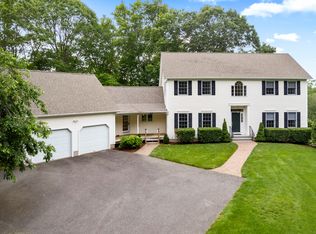Sold for $850,000 on 03/15/23
$850,000
98 Leetes Island Road, Guilford, CT 06437
4beds
3,874sqft
Single Family Residence
Built in 2001
2.17 Acres Lot
$1,053,600 Zestimate®
$219/sqft
$5,383 Estimated rent
Home value
$1,053,600
$990,000 - $1.13M
$5,383/mo
Zestimate® history
Loading...
Owner options
Explore your selling options
What's special
Located just a short 1.5-mile drive or bicycle ride from Guilford’s historic Village Green, this gracious Colonial home feels a world away, virtually unseen from the street in a quiet enclave of three quality homes. Built in 2001 and lovingly and meticulously maintained and updated, a welcoming wraparound front porch greets visitors before they enter the spacious foyer with formal living room to the left, currently a music room, and dining room to the right. The flow of the home is ideal for entertaining, gatherings on a large or small scale, with French doors leading from the living room to an open floor plan kitchen, updated with stainless steel appliances, and family room with fireplace, the heart of the home, with French doors leading to a length-of-the-home back deck. The upper-level features four good-sized bedrooms, including the primary bedroom suite with vaulted ceiling, two walk-in closets, and expansive spa bathroom. Not to be overlooked: a main level study as well as more than 500 sq ft of finished lower-level space with walk-out, currently used as home office and exercise room, plus additional ready-to-be-finished areas. This special home in move-in condition is only minutes from shopping, restaurants, highways, town beach and train station.
Zillow last checked: 8 hours ago
Listing updated: March 16, 2023 at 05:01am
Listed by:
David Mayhew 203-533-5621,
Pearce Real Estate 203-453-2737,
Phyllis Ryan 203-453-2737,
Pearce Real Estate
Bought with:
Laureen G. Kennedy, RES.0761569
Coldwell Banker Realty
Source: Smart MLS,MLS#: 170538675
Facts & features
Interior
Bedrooms & bathrooms
- Bedrooms: 4
- Bathrooms: 4
- Full bathrooms: 3
- 1/2 bathrooms: 1
Primary bedroom
- Features: Double-Sink, Hardwood Floor, Stall Shower, Vaulted Ceiling(s), Whirlpool Tub
- Level: Upper
- Area: 280 Square Feet
- Dimensions: 14 x 20
Bedroom
- Features: Hardwood Floor
- Level: Upper
- Area: 196 Square Feet
- Dimensions: 14 x 14
Bedroom
- Features: Hardwood Floor
- Level: Upper
- Area: 169 Square Feet
- Dimensions: 13 x 13
Bedroom
- Features: Hardwood Floor
- Level: Upper
- Area: 156 Square Feet
- Dimensions: 12 x 13
Dining room
- Features: Hardwood Floor
- Level: Main
- Area: 210 Square Feet
- Dimensions: 14 x 15
Family room
- Features: Fireplace, Hardwood Floor
- Level: Main
- Area: 340 Square Feet
- Dimensions: 17 x 20
Kitchen
- Features: Hardwood Floor, Pantry
- Level: Main
- Area: 364 Square Feet
- Dimensions: 14 x 26
Living room
- Features: Hardwood Floor
- Level: Main
- Area: 234 Square Feet
- Dimensions: 13 x 18
Office
- Features: Hardwood Floor
- Level: Main
- Area: 144 Square Feet
- Dimensions: 12 x 12
Heating
- Forced Air, Zoned, Propane
Cooling
- Central Air
Appliances
- Included: Gas Cooktop, Oven, Microwave, Refrigerator, Dishwasher, Washer, Dryer, Tankless Water Heater
- Laundry: Main Level
Features
- Central Vacuum
- Basement: Full,Partially Finished
- Attic: Access Via Hatch
- Number of fireplaces: 1
Interior area
- Total structure area: 3,874
- Total interior livable area: 3,874 sqft
- Finished area above ground: 3,874
Property
Parking
- Total spaces: 3
- Parking features: Attached, Garage Door Opener
- Attached garage spaces: 3
Features
- Patio & porch: Deck, Patio, Porch
- Exterior features: Underground Sprinkler
Lot
- Size: 2.17 Acres
- Features: Cul-De-Sac, Few Trees
Details
- Parcel number: 1113510
- Zoning: R-5
Construction
Type & style
- Home type: SingleFamily
- Architectural style: Colonial
- Property subtype: Single Family Residence
Materials
- Vinyl Siding
- Foundation: Concrete Perimeter
- Roof: Asphalt
Condition
- New construction: No
- Year built: 2001
Utilities & green energy
- Sewer: Septic Tank
- Water: Well
- Utilities for property: Cable Available
Community & neighborhood
Security
- Security features: Security System
Location
- Region: Guilford
Price history
| Date | Event | Price |
|---|---|---|
| 3/15/2023 | Sold | $850,000-4.7%$219/sqft |
Source: | ||
| 3/7/2023 | Contingent | $892,000$230/sqft |
Source: | ||
| 12/1/2022 | Listed for sale | $892,000+11.6%$230/sqft |
Source: | ||
| 1/24/2017 | Listing removed | $799,000$206/sqft |
Source: William Pitt Sotheby's International Realty #N10151954 Report a problem | ||
| 8/19/2016 | Price change | $799,000-1.4%$206/sqft |
Source: William Pitt Sotheby's International Realty #N10151954 Report a problem | ||
Public tax history
| Year | Property taxes | Tax assessment |
|---|---|---|
| 2025 | $19,132 +4% | $691,950 |
| 2024 | $18,392 +2.7% | $691,950 |
| 2023 | $17,908 +13.7% | $691,950 +46% |
Find assessor info on the county website
Neighborhood: 06437
Nearby schools
GreatSchools rating
- 7/10A. W. Cox SchoolGrades: K-4Distance: 1.4 mi
- 8/10E. C. Adams Middle SchoolGrades: 7-8Distance: 1.9 mi
- 9/10Guilford High SchoolGrades: 9-12Distance: 3.4 mi
Schools provided by the listing agent
- High: Guilford
Source: Smart MLS. This data may not be complete. We recommend contacting the local school district to confirm school assignments for this home.

Get pre-qualified for a loan
At Zillow Home Loans, we can pre-qualify you in as little as 5 minutes with no impact to your credit score.An equal housing lender. NMLS #10287.
Sell for more on Zillow
Get a free Zillow Showcase℠ listing and you could sell for .
$1,053,600
2% more+ $21,072
With Zillow Showcase(estimated)
$1,074,672
