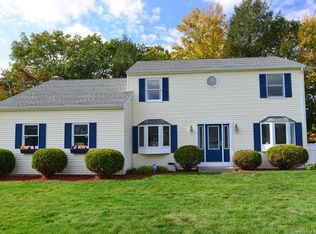Fabulous opportunity to own a lovingly, well maintained 3 bed, 3 bath home in desirable Zadora Heights. Bright, open interior features skylights and gas fireplace in living room This pristine home is completely move in ready. Dining room with hardwoods flows into large living room area. Beautiful, generous sized kitchen features granite counter tops, high end cabinetry and appliances. Recently updated guest bathroom with vessel sink, new vanity with granite top. The finished lower level offers plenty of space with great layout giving the homeowner plenty of options. Central air for those warm summer days. Sit out on the back deck enjoying the bucolic setting with access to Quinnebaug River for your outdoor recreational activities. You do not want to miss out on this awesome house situated on a cul de sac. Close to shopping, highways and amenities. Easy access to RI, MA and Hartford area. Schedule your appointment today!!
This property is off market, which means it's not currently listed for sale or rent on Zillow. This may be different from what's available on other websites or public sources.

