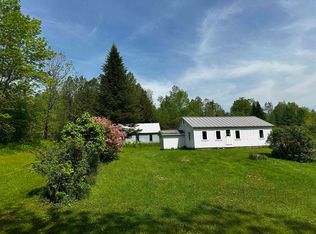Closed
Listed by:
Courtney Houston DeBisschop,
IPJ Real Estate Cell:802-989-8030
Bought with: Coldwell Banker Hickok and Boardman
$680,000
98 Lafayette Road, Starksboro, VT 05443
3beds
2,253sqft
Single Family Residence
Built in 1998
15.5 Acres Lot
$630,900 Zestimate®
$302/sqft
$3,181 Estimated rent
Home value
$630,900
$536,000 - $719,000
$3,181/mo
Zestimate® history
Loading...
Owner options
Explore your selling options
What's special
Welcome to this stunning timber frame home, located in the picturesque town of Starksboro, Vermont. This beautiful property features three spacious bedrooms, two bathrooms, and is surrounded by serene walking trails that offer the perfect opportunity to explore the natural beauty of Vermont. As you enter the home, you are immediately greeted by the warmth and charm of the timber frame construction. The open concept living area is perfect for entertaining, ample natural light streaming in through the large windows. The covered porch is a great place to unwind after a long day or start with your morning coffee! The primary bedroom on the main level offers a huge bathroom, with washer/dryer and plenty of storage space. The two additional bedrooms are perfect for guests or family members, and the second bathroom features a beautifully tiled shower, modern fixtures and a huge jetted tub!This property is truly a nature lover's paradise, with walking trails that wind through the lush greenery a peaceful pond and an expansive yard . Whether you're looking for a peaceful stroll or a challenging hike, these trails offer something for everyone and every season. Strap your X country skis or snowshoes on and enjoy the winter season right in your own back yard! True privacy here, yet minutes to the main road. An easy commute to Burlington, Bristol, Vergennes or Middlebury!
Zillow last checked: 8 hours ago
Listing updated: November 19, 2024 at 06:02am
Listed by:
Courtney Houston DeBisschop,
IPJ Real Estate Cell:802-989-8030
Bought with:
The Quinlan Group
Coldwell Banker Hickok and Boardman
Source: PrimeMLS,MLS#: 5015275
Facts & features
Interior
Bedrooms & bathrooms
- Bedrooms: 3
- Bathrooms: 2
- Full bathrooms: 2
Heating
- Oil, Baseboard
Cooling
- None
Appliances
- Included: Electric Cooktop, Dishwasher, Dryer, Freezer, Double Oven, Refrigerator, Washer, Heat Pump Water Heater
Features
- Central Vacuum
- Flooring: Softwood, Tile
- Basement: Bulkhead,Concrete,Concrete Floor,Walk-Up Access
Interior area
- Total structure area: 3,708
- Total interior livable area: 2,253 sqft
- Finished area above ground: 2,253
- Finished area below ground: 0
Property
Parking
- Total spaces: 4
- Parking features: Gravel
- Garage spaces: 4
Features
- Levels: One and One Half
- Stories: 1
- Exterior features: Deck
- Frontage length: Road frontage: 1006
Lot
- Size: 15.50 Acres
- Features: Country Setting, Walking Trails
Details
- Parcel number: 61519310161
- Zoning description: MDR
Construction
Type & style
- Home type: SingleFamily
- Architectural style: Cape
- Property subtype: Single Family Residence
Materials
- Timber Frame
- Foundation: Concrete
- Roof: Shingle
Condition
- New construction: No
- Year built: 1998
Utilities & green energy
- Electric: 200+ Amp Service, Generator
- Utilities for property: Phone
Community & neighborhood
Location
- Region: Bristol
Price history
| Date | Event | Price |
|---|---|---|
| 11/18/2024 | Sold | $680,000+0.7%$302/sqft |
Source: | ||
| 10/3/2024 | Contingent | $675,000$300/sqft |
Source: | ||
| 9/20/2024 | Listed for sale | $675,000+92.9%$300/sqft |
Source: | ||
| 3/24/2021 | Listing removed | -- |
Source: Owner | ||
| 7/23/2012 | Sold | $350,000$155/sqft |
Source: Public Record | ||
Public tax history
| Year | Property taxes | Tax assessment |
|---|---|---|
| 2024 | -- | $514,900 +50.4% |
| 2023 | -- | $342,300 |
| 2022 | -- | $342,300 |
Find assessor info on the county website
Neighborhood: 05443
Nearby schools
GreatSchools rating
- 5/10Bristol Elementary SchoolGrades: PK-6Distance: 4.6 mi
- 5/10Mount Abraham Uhsd #28Grades: 7-12Distance: 5.5 mi
Schools provided by the listing agent
- Elementary: Robinson School
- Middle: Mount Abraham Union Mid/High
- High: Mount Abraham UHSD 28
Source: PrimeMLS. This data may not be complete. We recommend contacting the local school district to confirm school assignments for this home.

Get pre-qualified for a loan
At Zillow Home Loans, we can pre-qualify you in as little as 5 minutes with no impact to your credit score.An equal housing lender. NMLS #10287.
