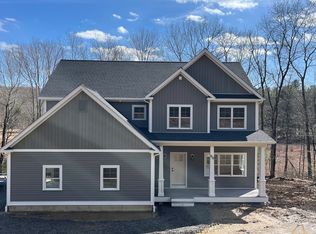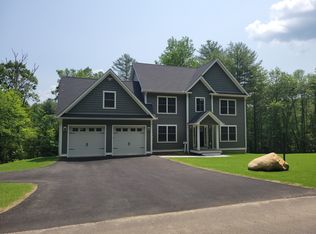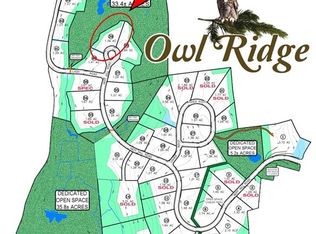Sold for $985,000
$985,000
98 Ladd Road, Tolland, CT 06084
4beds
3,475sqft
Single Family Residence
Built in 2024
3.61 Acres Lot
$1,104,200 Zestimate®
$283/sqft
$5,199 Estimated rent
Home value
$1,104,200
$961,000 - $1.27M
$5,199/mo
Zestimate® history
Loading...
Owner options
Explore your selling options
What's special
This luxury home on 3.6 scenic acres is move in ready! The designer kitchen is a chef's dream w/cabinets galore, accent lighting, top of the line appliances, 48" gas cooktop, 42" refrigerator, beverage & coffee center, custom hood, pot filler & spacious walk-in pantry. The oversized island is perfect for culinary creations and entertaining guests. A detailed coffered ceiling enhances the large family room with a 5' lineal gas fireplace surrounded by floor to ceiling tile and built-ins adding a touch of elegance and warmth. The unique floor plan has three flexible rooms on the first floor which can be used for formal dining, office, den, playroom or exercise room. Upstairs primary suite has walk-in tile shower and separate soaking tub. Three additional bedrooms and two full baths provide ample space for family members or guests. An additional 765 sf framed unfinished bonus room on the second floor including a rough-in bathroom can easily be transformed into a bedroom suite, office or bonus space. Other premium features include hardwood floors throughout, hide-a-hose central vac, seamless built-in TV boxes pre-wiring for sound, adjustable lighting, custom closets and a covered rear porch with T&G plank ceiling. The heated 3 car garage with hot & cold utility sink and commercial lighting provides a comfortable workspace year-round. With 9' ceilings on both floors and versatile layout, this luxury custom home is a space where creativity and functionality can truly shine!
Zillow last checked: 8 hours ago
Listing updated: October 01, 2024 at 02:30am
Listed by:
Elizabeth Koiva 860-836-0422,
Nordic Builders Realty 860-871-9055
Bought with:
Bea Goddard, RES.0791013
William Raveis Real Estate
Source: Smart MLS,MLS#: 24014427
Facts & features
Interior
Bedrooms & bathrooms
- Bedrooms: 4
- Bathrooms: 4
- Full bathrooms: 3
- 1/2 bathrooms: 1
Primary bedroom
- Features: High Ceilings, Walk-In Closet(s), Hardwood Floor
- Level: Upper
Bedroom
- Features: High Ceilings, Walk-In Closet(s), Hardwood Floor
- Level: Upper
Bedroom
- Features: High Ceilings, Hardwood Floor
- Level: Upper
Bedroom
- Features: High Ceilings, Hardwood Floor
- Level: Upper
Primary bathroom
- Features: High Ceilings, Quartz Counters, Double-Sink, Stall Shower, Whirlpool Tub
- Level: Upper
Dining room
- Features: High Ceilings, Hardwood Floor
- Level: Main
Great room
- Features: High Ceilings, Beamed Ceilings, Built-in Features, Wet Bar, Gas Log Fireplace, Hardwood Floor
- Level: Main
Kitchen
- Features: High Ceilings, Beamed Ceilings, Eating Space, Kitchen Island, Pantry, Wide Board Floor
- Level: Main
Office
- Features: High Ceilings, French Doors, Hardwood Floor
- Level: Main
Rec play room
- Features: High Ceilings, Hardwood Floor
- Level: Main
Heating
- Forced Air, Zoned, Propane
Cooling
- Ceiling Fan(s), Central Air, Zoned
Appliances
- Included: Gas Cooktop, Convection Oven, Microwave, Range Hood, Refrigerator, Dishwasher, Disposal, Wine Cooler, Tankless Water Heater, Humidifier
- Laundry: Upper Level, Mud Room
Features
- Wired for Data, Central Vacuum, Open Floorplan, Smart Thermostat, Wired for Sound
- Windows: Thermopane Windows
- Basement: Full
- Attic: Pull Down Stairs
- Number of fireplaces: 1
Interior area
- Total structure area: 3,475
- Total interior livable area: 3,475 sqft
- Finished area above ground: 3,475
Property
Parking
- Total spaces: 3
- Parking features: Attached, Garage Door Opener
- Attached garage spaces: 3
Features
- Patio & porch: Covered
- Exterior features: Sidewalk, Rain Gutters, Lighting
Lot
- Size: 3.61 Acres
- Features: Corner Lot, Subdivided, Few Trees
Details
- Parcel number: 2562179
- Zoning: Res
Construction
Type & style
- Home type: SingleFamily
- Architectural style: Colonial,European
- Property subtype: Single Family Residence
Materials
- Vinyl Siding, Vertical Siding, Stone
- Foundation: Concrete Perimeter
- Roof: Asphalt
Condition
- Completed/Never Occupied
- Year built: 2024
Utilities & green energy
- Sewer: Septic Tank
- Water: Well
Green energy
- Energy efficient items: Thermostat, Windows
Community & neighborhood
Security
- Security features: Security System
Location
- Region: Tolland
Price history
| Date | Event | Price |
|---|---|---|
| 8/20/2024 | Sold | $985,000-9.6%$283/sqft |
Source: | ||
| 8/12/2024 | Pending sale | $1,089,000$313/sqft |
Source: | ||
| 5/3/2024 | Listed for sale | $1,089,000-1%$313/sqft |
Source: | ||
| 4/12/2024 | Listing removed | -- |
Source: | ||
| 11/18/2023 | Listed for sale | $1,099,900-4.4%$317/sqft |
Source: | ||
Public tax history
| Year | Property taxes | Tax assessment |
|---|---|---|
| 2025 | $18,976 +7.3% | $697,900 +49.1% |
| 2024 | $17,680 +78.9% | $468,100 +76.8% |
| 2023 | $9,881 +225.9% | $264,700 +219.3% |
Find assessor info on the county website
Neighborhood: 06084
Nearby schools
GreatSchools rating
- 8/10Tolland Intermediate SchoolGrades: 3-5Distance: 3.7 mi
- 7/10Tolland Middle SchoolGrades: 6-8Distance: 3.4 mi
- 8/10Tolland High SchoolGrades: 9-12Distance: 3.5 mi
Schools provided by the listing agent
- Elementary: Birch Grove
- High: Tolland
Source: Smart MLS. This data may not be complete. We recommend contacting the local school district to confirm school assignments for this home.
Get pre-qualified for a loan
At Zillow Home Loans, we can pre-qualify you in as little as 5 minutes with no impact to your credit score.An equal housing lender. NMLS #10287.
Sell for more on Zillow
Get a Zillow Showcase℠ listing at no additional cost and you could sell for .
$1,104,200
2% more+$22,084
With Zillow Showcase(estimated)$1,126,284


