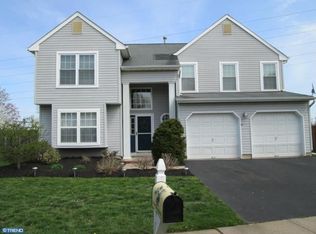Location! Location! (3) Bedroom, 2.5 Bath Colonial in "THE HIGHLANDS" with a spacious 2-Car Garage. Main floor has Formal-Living room with bay-window, Dining room with custom molding, Half-bathroom, High ceilings in up-graded kitchen with granite counter tops, ceramic tile floor and Stainless Steele Appliances. Main Floor Laundry Room. Gas fireplace and skylights in family room with open floor plan. All bedrooms are upstairs. Master bedroom has Vaulted High Ceilings,Walk-in Closet, Master Bath with Double-Vanity, Shower and Tub. Professionally landscaped in front and rear yard, large shed for extra storage, totally fenced rear yard. Spacious New Paver Patio for entertaining your guests or just plain relaxing. New Energy Efficient HVAC Unit installed (2016). STEINERT SCHOOL DISTRICT!! Close to major highways for any commute and close proximity to shopping.
This property is off market, which means it's not currently listed for sale or rent on Zillow. This may be different from what's available on other websites or public sources.
