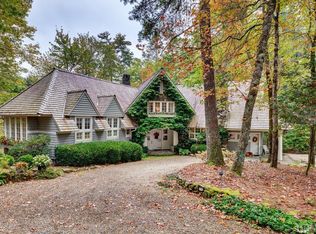Wade Hampton Golf Club is a McKee Development Community with award winning private Tom Fazio Golf Course. This home was designed by regionally acclaimed Mark Paullin Architect and built by Srebalus Construction in 2008. Gentle paved driveway leads to stone terrace entry of this two story home with stone and wood exteriors. Inside, quietly sophisticated- calm light color tones, beautiful wood floors. Open plan connects kitchen, dining, living and screened porch, all with great visibility to the wonderful view of golf hole #13 and the mountains beyond. Master suite on main has his-n-hers closets. Just off the master a cozy den with fireplace- a wonderful spot to watch tv or read. The den has french doors opening to a small covered terrace. Near the kitchen is the pantry and hallway lined with built ins for excellent storage. Also, a bright office with plenty of desk and storage space and natural light. two powder rooms are on opposite ends of the home. Upstairs, three generously sized guest suites plus carpeted attic storage space. Beautiful landscaping on over-sized lot. Truly a special home, noted by a recent visitor as "most refreshing...."
This property is off market, which means it's not currently listed for sale or rent on Zillow. This may be different from what's available on other websites or public sources.
