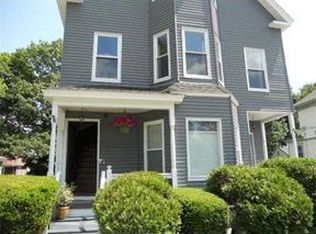June Street IS ONE OF THE BEST LOCATIONS in all of Worcester! Front left door is the private entrance to this 2nd fl unit & you'll see "quality" from the moment you drive up to this property. THE UNIT FEATURES: Spacious hrdwd fl LR w/bay window. Hrdwd fl DR w/huge bay window seating & built-in "see through" cabinet. Tile floor kitchen w/large eat-in & separate laundry area. All appliances in the unit are included. Unique MBR w/adjoining half BA! 2nd BR w/hrdwd. Tile fl main full BA w/full size tub. Back hall storage area w/door to exterior deck/sitting area. ADDITIONAL FEATURES: 9' Ceilings * Insulated windows * Private fenced-in basement storage * 10 yr old boiler & water heater * 100 amp CB electric * Public water/sewer * Paved driveway w/motion detector light * Exterior spigots & Elec outlets. Just a short walk TO EVERYTHING: Shopping, GREAT Restaurants, Coffee Shops, Gas, Dry Clean, P.O. AND MORE! Unit & Location Can't Be Beat! COME SEE!
This property is off market, which means it's not currently listed for sale or rent on Zillow. This may be different from what's available on other websites or public sources.
