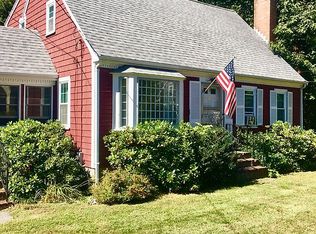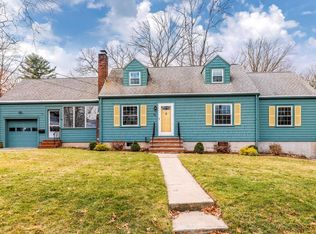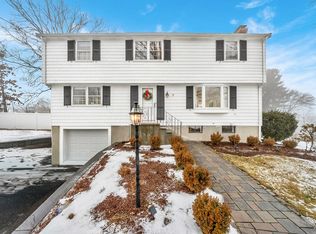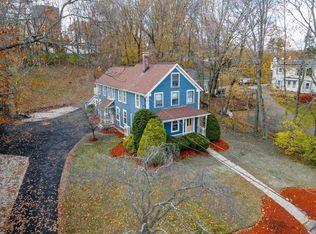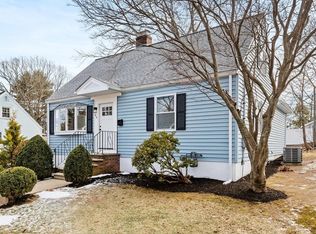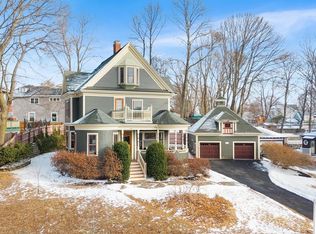Welcome to 98 John Carver Rd, a beautifully remodeled Cape offering 3 bedrooms, 2 full baths, and 1,874 sq ft of finished living space in a prime Reading location. This move-in-ready home features gleaming hardwood floors throughout and a brand-new kitchen with stainless steel appliances, quartz countertops, and tile backsplash. The first floor includes a bedroom and full bath with bathtub, tiled shower, and custom niche. Upstairs offers two spacious bedrooms with ample closet space and a second full bath with tiled shower. The finished basement adds valuable bonus space with new LVP flooring, laundry, and storage room. Situated on a .35-acre lot, conveniently located near Birch Meadow Elementary, RMHS, Reading Center, shopping, dining, and easy access to Routes 93 & 95. A fantastic opportunity to own a fully updated home in Reading.
For sale
$849,000
98 John Carver Rd, Reading, MA 01867
3beds
1,874sqft
Est.:
Single Family Residence
Built in 1952
0.35 Acres Lot
$850,400 Zestimate®
$453/sqft
$-- HOA
What's special
Brand-new kitchenQuartz countertopsAmple closet spaceStainless steel appliancesGleaming hardwood floors throughoutTile backsplashStorage room
- 5 days |
- 3,505 |
- 204 |
Likely to sell faster than
Zillow last checked: 8 hours ago
Listing updated: January 09, 2026 at 12:09am
Listed by:
Christopher Gianatassio 978-447-0484,
CDG Realty Group 617-755-9787
Source: MLS PIN,MLS#: 73465308
Tour with a local agent
Facts & features
Interior
Bedrooms & bathrooms
- Bedrooms: 3
- Bathrooms: 2
- Full bathrooms: 2
- Main level bathrooms: 1
- Main level bedrooms: 1
Primary bedroom
- Features: Closet, Flooring - Hardwood, Remodeled, Lighting - Overhead
- Level: Second
- Area: 224
- Dimensions: 14 x 16
Bedroom 2
- Features: Closet, Flooring - Hardwood, Remodeled, Lighting - Overhead
- Level: Second
- Area: 176
- Dimensions: 11 x 16
Bedroom 3
- Features: Closet, Flooring - Hardwood, Lighting - Overhead
- Level: Main,First
- Area: 121
- Dimensions: 11 x 11
Primary bathroom
- Features: No
Bathroom 1
- Features: Bathroom - Full, Bathroom - Tiled With Tub & Shower, Flooring - Stone/Ceramic Tile, Recessed Lighting, Remodeled
- Level: Main,First
- Area: 64
- Dimensions: 8 x 8
Bathroom 2
- Features: Bathroom - 3/4, Bathroom - Tiled With Shower Stall, Closet - Linen, Flooring - Stone/Ceramic Tile, Recessed Lighting, Remodeled
- Level: Second
- Area: 56
- Dimensions: 7 x 8
Dining room
- Features: Flooring - Hardwood, Recessed Lighting, Remodeled
- Level: Main,First
- Area: 144
- Dimensions: 12 x 12
Family room
- Features: Flooring - Vinyl, Remodeled
- Level: Basement
- Area: 441
- Dimensions: 21 x 21
Kitchen
- Features: Countertops - Stone/Granite/Solid, Recessed Lighting, Remodeled, Stainless Steel Appliances
- Level: First
- Area: 144
- Dimensions: 12 x 12
Living room
- Features: Flooring - Hardwood, Recessed Lighting, Remodeled
- Level: Main,First
- Area: 204
- Dimensions: 12 x 17
Heating
- Baseboard, Oil
Cooling
- Window Unit(s)
Appliances
- Included: Electric Water Heater, ENERGY STAR Qualified Refrigerator, ENERGY STAR Qualified Dishwasher, Range, Rangetop - ENERGY STAR
- Laundry: In Basement, Electric Dryer Hookup, Washer Hookup
Features
- Flooring: Tile, Hardwood
- Basement: Finished,Walk-Out Access,Interior Entry
- Number of fireplaces: 1
- Fireplace features: Living Room
Interior area
- Total structure area: 1,874
- Total interior livable area: 1,874 sqft
- Finished area above ground: 1,434
- Finished area below ground: 440
Property
Parking
- Total spaces: 3
- Parking features: Paved Drive, Off Street
- Uncovered spaces: 3
Features
- Patio & porch: Deck
- Exterior features: Deck, Rain Gutters
Lot
- Size: 0.35 Acres
Details
- Parcel number: M:032.000000081.0,735862
- Zoning: S15
Construction
Type & style
- Home type: SingleFamily
- Architectural style: Cape
- Property subtype: Single Family Residence
Materials
- Frame
- Foundation: Concrete Perimeter
- Roof: Shingle
Condition
- Year built: 1952
Utilities & green energy
- Electric: 200+ Amp Service
- Sewer: Public Sewer
- Water: Public
- Utilities for property: for Electric Range, for Electric Dryer, Washer Hookup
Community & HOA
Community
- Features: Public Transportation, Shopping, Tennis Court(s), Park, Walk/Jog Trails, Golf, Medical Facility, Laundromat, Bike Path, Conservation Area, Highway Access, House of Worship, Private School, Public School, T-Station
HOA
- Has HOA: No
Location
- Region: Reading
Financial & listing details
- Price per square foot: $453/sqft
- Tax assessed value: $733,000
- Annual tax amount: $8,349
- Date on market: 1/5/2026
- Listing terms: Contract
Estimated market value
$850,400
$808,000 - $893,000
$3,216/mo
Price history
Price history
| Date | Event | Price |
|---|---|---|
| 1/5/2026 | Listed for sale | $849,000+24.5%$453/sqft |
Source: MLS PIN #73465308 Report a problem | ||
| 10/9/2025 | Sold | $682,000-2.4%$364/sqft |
Source: MLS PIN #73414623 Report a problem | ||
| 8/15/2025 | Listed for sale | $699,000$373/sqft |
Source: MLS PIN #73414623 Report a problem | ||
Public tax history
Public tax history
| Year | Property taxes | Tax assessment |
|---|---|---|
| 2025 | $8,349 +1.2% | $733,000 +4.1% |
| 2024 | $8,252 +3.2% | $704,100 +10.9% |
| 2023 | $7,993 +3.9% | $634,900 +10% |
Find assessor info on the county website
BuyAbility℠ payment
Est. payment
$5,084/mo
Principal & interest
$4072
Property taxes
$715
Home insurance
$297
Climate risks
Neighborhood: 01867
Nearby schools
GreatSchools rating
- 9/10Birch Meadow Elementary SchoolGrades: K-5Distance: 0.2 mi
- 8/10Arthur W Coolidge Middle SchoolGrades: 6-8Distance: 0.3 mi
- 9/10Reading Memorial High SchoolGrades: 9-12Distance: 0.3 mi
- Loading
- Loading
