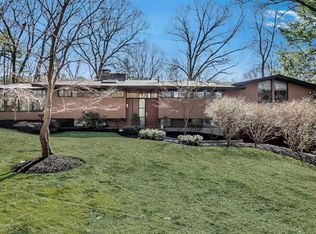Live peacefully in this quintessential, mid century modern deck house on a beautiful lot abutting conservation land.Set back on a quiet cul-de-sac yet close to the Bruce Freeman Rail Trail, Willard Elem, Concord Middle, White's Pond, W.Concord Village and major commuting routes. Enjoy the sunshine reading in the expansive, vaulted skylit living room or while entertaining on the new 29x21 Trex deck off the solid birch kitchen equipped with new appliances. 420 Hand finished mahogany balusters surround the gorgeous deck.Step off the deck to relax in the propane heated pool overlooking the private fenced backyard. Inside has plentiful space for all with 4 comfortable bedrooms, 2 full baths, fireplaced family room and a convenient office to balance out the living space.All track lighting and stainless steel hinges. A new roof, new water heater,newer efficient oil burner, new skylights and freshly painted throughout,this meticulously maintained home is ready for you! Time to make your move!
This property is off market, which means it's not currently listed for sale or rent on Zillow. This may be different from what's available on other websites or public sources.
