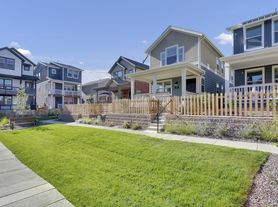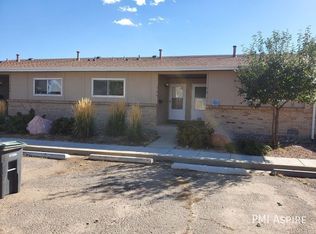Tucked in a quiet neighborhood in Boulder County, this newer construction townhome offers contemporary living in a prime location. Picturesque landscaping surrounds the exterior of this residence ideally situated in a corner placement. Enter into a bright and open floorplan enhanced by smart home connectivity features. Natural light streams into the living area through large windows. A contemporary light fixture crowns an elegant dining area. The kitchen showcases stainless steel appliances, dark wood cabinetry, a tiled backsplash and a center island with seating. Retreat to a spacious primary bedroom featuring a walk-in closet with built-ins and an en-suite bath. Two additional bedrooms offer versatile space for guest accommodation, a fitness area or a home office. Ample storage space is found in an attached two-car garage. Perfectly situated in Creekside, residents enjoy seamless access to downtown Erie restaurants and shopping, the Erie Community Center and the Erie Community Library. Trash service is included in rent payment. AC/Heating, gas stove.
No smoking, trash service included in rent payment.
Townhouse for rent
Accepts Zillow applications
$2,400/mo
98 Jackson Pl, Erie, CO 80516
3beds
1,368sqft
Price may not include required fees and charges.
Townhouse
Available now
Small dogs OK
Central air
In unit laundry
Attached garage parking
Forced air
What's special
Smart home connectivity featuresPicturesque landscapingStainless steel appliancesTiled backsplashSpacious primary bedroomEn-suite bathAmple storage space
- 48 days |
- -- |
- -- |
Travel times
Facts & features
Interior
Bedrooms & bathrooms
- Bedrooms: 3
- Bathrooms: 3
- Full bathrooms: 2
- 1/2 bathrooms: 1
Heating
- Forced Air
Cooling
- Central Air
Appliances
- Included: Dishwasher, Dryer, Freezer, Microwave, Oven, Refrigerator, Washer
- Laundry: In Unit
Features
- Walk In Closet
- Flooring: Carpet, Hardwood, Tile
Interior area
- Total interior livable area: 1,368 sqft
Property
Parking
- Parking features: Attached
- Has attached garage: Yes
- Details: Contact manager
Features
- Exterior features: Garbage included in rent, Heating system: Forced Air, Walk In Closet
Details
- Parcel number: 146513016050
Construction
Type & style
- Home type: Townhouse
- Property subtype: Townhouse
Utilities & green energy
- Utilities for property: Garbage
Building
Management
- Pets allowed: Yes
Community & HOA
Location
- Region: Erie
Financial & listing details
- Lease term: 1 Year
Price history
| Date | Event | Price |
|---|---|---|
| 10/13/2025 | Price change | $2,400-4%$2/sqft |
Source: Zillow Rentals | ||
| 10/6/2025 | Price change | $2,500-3.8%$2/sqft |
Source: Zillow Rentals | ||
| 9/29/2025 | Price change | $2,600-4.8%$2/sqft |
Source: Zillow Rentals | ||
| 9/4/2025 | Price change | $2,730-2.5%$2/sqft |
Source: Zillow Rentals | ||
| 8/27/2025 | Listed for rent | $2,800+12%$2/sqft |
Source: Zillow Rentals | ||

