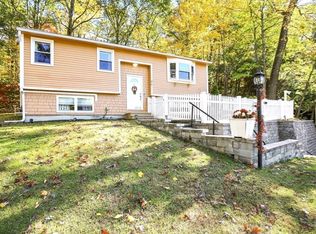Multiple offers Deadline 7/23 at 7 pm. NEW LIST!! Dont miss your chance to view this one owner home in pristine condition! Beautiful cathedral open living/dining/kitchen includes two stained wood Andersen double sliders that open to an oversized 482 sq ft deck that is perfect for grilling and relaxing outside. Private backyard, wonderful side street close to highways, shopping, schools, etc. All major updates complete (heating/roof/kitchen/baths & more). Features include: 3 bedrooms & 2 full baths - one with a jacuzzi tub/shower, beautiful flooring in cathedral room, peninsula kitchen seating w/3 bar chairs, baths have tile floor & stone countertops, woodstove & brick hearth in fam rm, kitchen appliances + washer/dryer included, lots of extra storage thruout, 3 skylights, 2 wall A/C units, stained wood trim thruout, extra insulation, shed. This is a very inviting home- move right in!
This property is off market, which means it's not currently listed for sale or rent on Zillow. This may be different from what's available on other websites or public sources.
