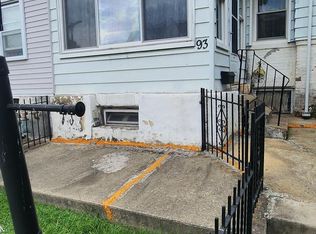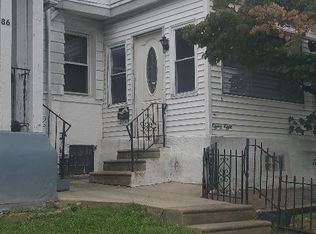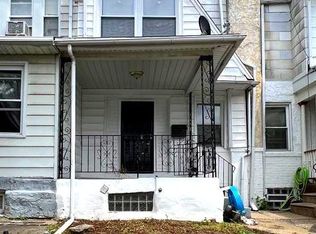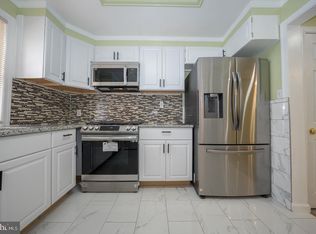Sold for $150,000 on 11/30/23
$150,000
98 Houston Rd, Lansdowne, PA 19050
3beds
1,308sqft
Townhouse
Built in 1946
1,328 Square Feet Lot
$186,200 Zestimate®
$115/sqft
$1,825 Estimated rent
Home value
$186,200
$175,000 - $199,000
$1,825/mo
Zestimate® history
Loading...
Owner options
Explore your selling options
What's special
Welcome to 98 Houston Rd, a charming and spacious home that greets you with a sizable front yard and a covered front porch. As you step inside, the first floor of the house features a generously sized living room that invites relaxation, a well-appointed dining room perfect for hosting gatherings, and a spacious kitchen that offers the flexibility to set up a table or an island for additional workspace or casual dining. One of the unique features of this home is its location at the end of a row, which not only provides a sense of privacy but also provides additional natural light through ample windows. On the second floor, you'll discover the three bedrooms, each offering its own distinctive charm, and a full bathroom. The main bedroom stands out with its ample space that accommodates various functions and arrangements. In the basement, you'll find a spacious area for storage, ensuring you have ample room to keep your belongings organized. This level also serves as the practical location for the washer and dryer. An added benefit of the basement is its walkout feature, offering easy access to a parking space behind the home. It's worth noting that this home has received a recent upgrade with a new roof, providing not only a refreshed appearance but also instilling a sense of security and peace of mind for potential occupants.
Zillow last checked: 8 hours ago
Listing updated: November 30, 2023 at 04:09pm
Listed by:
Patrick Haydt 717-208-5650,
Compass RE,
Listing Team: The Rife Group, Co-Listing Team: The Rife Group,Co-Listing Agent: Nicole Marcum Rife 484-678-8131,
Compass RE
Bought with:
Mohammad Islam
BHHS Fox&Roach-Newtown Square
Source: Bright MLS,MLS#: PADE2052740
Facts & features
Interior
Bedrooms & bathrooms
- Bedrooms: 3
- Bathrooms: 1
- Full bathrooms: 1
Heating
- Hot Water, Natural Gas
Cooling
- Wall Unit(s)
Appliances
- Included: Dishwasher, Disposal, Gas Water Heater
- Laundry: Lower Level, In Basement
Features
- Eat-in Kitchen
- Flooring: Wood, Carpet
- Basement: Full,Finished
- Has fireplace: No
Interior area
- Total structure area: 1,308
- Total interior livable area: 1,308 sqft
- Finished area above ground: 1,308
Property
Parking
- Parking features: Other
Accessibility
- Accessibility features: None
Features
- Levels: Two
- Stories: 2
- Patio & porch: Patio
- Exterior features: Sidewalks, Street Lights
- Pool features: None
Lot
- Size: 1,328 sqft
- Features: Corner Lot, Front Yard
Details
- Additional structures: Above Grade
- Parcel number: 16020123100
- Zoning: RES
- Special conditions: Standard
Construction
Type & style
- Home type: Townhouse
- Architectural style: Contemporary
- Property subtype: Townhouse
Materials
- Stucco, Brick
- Foundation: Concrete Perimeter
- Roof: Flat
Condition
- New construction: No
- Year built: 1946
Utilities & green energy
- Electric: 100 Amp Service
- Sewer: Public Sewer
- Water: Public
Community & neighborhood
Location
- Region: Lansdowne
- Subdivision: None Available
- Municipality: UPPER DARBY TWP
Other
Other facts
- Listing agreement: Exclusive Agency
- Listing terms: Conventional,VA Loan,FHA 203(b)
- Ownership: Fee Simple
Price history
| Date | Event | Price |
|---|---|---|
| 11/30/2023 | Sold | $150,000$115/sqft |
Source: | ||
| 10/30/2023 | Contingent | $150,000$115/sqft |
Source: | ||
| 10/19/2023 | Listed for sale | $150,000$115/sqft |
Source: | ||
| 8/30/2023 | Contingent | $150,000$115/sqft |
Source: | ||
| 8/25/2023 | Listed for sale | $150,000+154.2%$115/sqft |
Source: | ||
Public tax history
| Year | Property taxes | Tax assessment |
|---|---|---|
| 2025 | $3,751 +3.5% | $85,710 |
| 2024 | $3,625 +1% | $85,710 |
| 2023 | $3,591 +2.8% | $85,710 |
Find assessor info on the county website
Neighborhood: 19050
Nearby schools
GreatSchools rating
- 2/10Charles Kelly El SchoolGrades: 1-5Distance: 1.3 mi
- 3/10Beverly Hills Middle SchoolGrades: 6-8Distance: 0.9 mi
- 3/10Upper Darby Senior High SchoolGrades: 9-12Distance: 1.4 mi
Schools provided by the listing agent
- District: Upper Darby
Source: Bright MLS. This data may not be complete. We recommend contacting the local school district to confirm school assignments for this home.

Get pre-qualified for a loan
At Zillow Home Loans, we can pre-qualify you in as little as 5 minutes with no impact to your credit score.An equal housing lender. NMLS #10287.
Sell for more on Zillow
Get a free Zillow Showcase℠ listing and you could sell for .
$186,200
2% more+ $3,724
With Zillow Showcase(estimated)
$189,924


