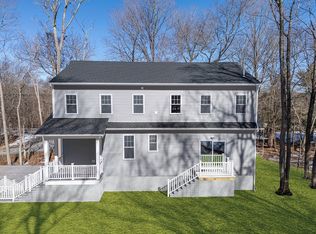Sold for $561,000 on 05/31/24
$561,000
98 High St, Ashland, MA 01721
3beds
1,848sqft
Single Family Residence
Built in 1962
0.91 Acres Lot
$623,100 Zestimate®
$304/sqft
$3,575 Estimated rent
Home value
$623,100
$573,000 - $679,000
$3,575/mo
Zestimate® history
Loading...
Owner options
Explore your selling options
What's special
Wonderful Opportunity!! Situated on a wooded lot in an established Ashland neighborhood, this 3 bedroom/2 bath Cape style home offers plenty of space. Enjoy morning coffee in the sun-splashed Family Room or the backyard patio. Relax in the Living room by the fireplace with wood burning stove. Hardwood flooring, Main bedroom & bath on first floor. The Kitchen offers granite counters w/breakfast bar and some SS appliances. Two additional bedrooms, one w/a Cedar Closet & additional bath make up the second floor. A one car Garage with access to the unfinished basement and laundry complete the lower level. New Septic system!! Minutes from MBTA, Rtes 135, 495 & Mass Pike. Conveniently located to shopping, dining & Ashland State Park. Welcome Home!
Zillow last checked: 8 hours ago
Listing updated: June 01, 2024 at 09:34am
Listed by:
Carolyn Hildebrand 508-474-5494,
Keller Williams Elite 508-528-1000
Bought with:
Dympna Atwell
RE/MAX Executive Realty
Source: MLS PIN,MLS#: 73225928
Facts & features
Interior
Bedrooms & bathrooms
- Bedrooms: 3
- Bathrooms: 2
- Full bathrooms: 1
- 1/2 bathrooms: 1
Primary bedroom
- Features: Ceiling Fan(s), Closet, Flooring - Hardwood
- Level: First
Bedroom 2
- Features: Ceiling Fan(s), Closet, Flooring - Wall to Wall Carpet
- Level: Second
Bedroom 3
- Features: Cedar Closet(s), Flooring - Wall to Wall Carpet
- Level: Second
Bathroom 1
- Features: Bathroom - Full, Bathroom - Double Vanity/Sink, Bathroom - With Tub & Shower, Flooring - Stone/Ceramic Tile
- Level: First
Bathroom 2
- Features: Bathroom - 3/4, Bathroom - With Shower Stall, Flooring - Stone/Ceramic Tile
- Level: Second
Dining room
- Features: Flooring - Hardwood
- Level: First
Family room
- Features: Skylight, Ceiling Fan(s), Flooring - Hardwood, Exterior Access
- Level: First
Kitchen
- Features: Flooring - Stone/Ceramic Tile, Window(s) - Bay/Bow/Box, Countertops - Stone/Granite/Solid, Breakfast Bar / Nook
- Level: First
Living room
- Features: Flooring - Hardwood, Window(s) - Bay/Bow/Box
- Level: First
Heating
- Baseboard, Oil
Cooling
- Window Unit(s)
Appliances
- Laundry: Electric Dryer Hookup, Washer Hookup, In Basement
Features
- Den
- Flooring: Tile, Carpet, Hardwood, Flooring - Hardwood
- Basement: Garage Access,Sump Pump,Unfinished
- Number of fireplaces: 1
- Fireplace features: Living Room
Interior area
- Total structure area: 1,848
- Total interior livable area: 1,848 sqft
Property
Parking
- Total spaces: 5
- Parking features: Under, Off Street, Paved
- Attached garage spaces: 1
- Uncovered spaces: 4
Features
- Patio & porch: Patio
- Exterior features: Patio
Lot
- Size: 0.91 Acres
- Features: Wooded, Sloped
Details
- Parcel number: M:013.0 B:0159 L:0000.0,3293550
- Zoning: R1
Construction
Type & style
- Home type: SingleFamily
- Architectural style: Cape
- Property subtype: Single Family Residence
Materials
- Frame
- Foundation: Concrete Perimeter
- Roof: Shingle
Condition
- Year built: 1962
Utilities & green energy
- Sewer: Private Sewer
- Water: Public
- Utilities for property: for Electric Range, for Electric Oven, for Electric Dryer, Washer Hookup
Community & neighborhood
Security
- Security features: Security System
Community
- Community features: Public Transportation, House of Worship, Public School
Location
- Region: Ashland
Other
Other facts
- Listing terms: Contract
Price history
| Date | Event | Price |
|---|---|---|
| 5/31/2024 | Sold | $561,000+6.9%$304/sqft |
Source: MLS PIN #73225928 Report a problem | ||
| 4/29/2024 | Contingent | $525,000$284/sqft |
Source: MLS PIN #73225928 Report a problem | ||
| 4/19/2024 | Listed for sale | $525,000$284/sqft |
Source: MLS PIN #73225928 Report a problem | ||
Public tax history
| Year | Property taxes | Tax assessment |
|---|---|---|
| 2025 | $7,559 +2.1% | $591,900 +5.9% |
| 2024 | $7,402 +7.7% | $559,100 +12% |
| 2023 | $6,873 -0.5% | $499,100 +14.7% |
Find assessor info on the county website
Neighborhood: 01721
Nearby schools
GreatSchools rating
- 6/10David Mindess Elementary SchoolGrades: 3-5Distance: 1.4 mi
- 8/10Ashland Middle SchoolGrades: 6-8Distance: 0.8 mi
- 8/10Ashland High SchoolGrades: 9-12Distance: 2.1 mi
Schools provided by the listing agent
- Elementary: Mindess
- Middle: Ashland Middle
- High: Ashland High
Source: MLS PIN. This data may not be complete. We recommend contacting the local school district to confirm school assignments for this home.
Get a cash offer in 3 minutes
Find out how much your home could sell for in as little as 3 minutes with a no-obligation cash offer.
Estimated market value
$623,100
Get a cash offer in 3 minutes
Find out how much your home could sell for in as little as 3 minutes with a no-obligation cash offer.
Estimated market value
$623,100
