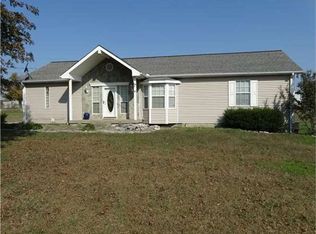Finished move in TODAY!!!!. This house is ready to go. Corner lot with builder add ons and upgrades already made to this exquisitely built home. Walkable community with shops and restaurants within steps of your front door. House features brushed nickel, granite, hardwoods and SS appliances among other unique features that Dalamar Homes offers.
This property is off market, which means it's not currently listed for sale or rent on Zillow. This may be different from what's available on other websites or public sources.
