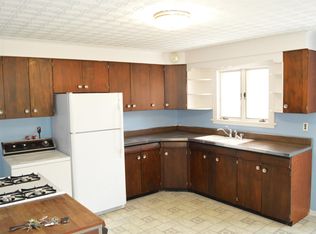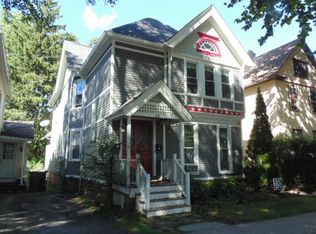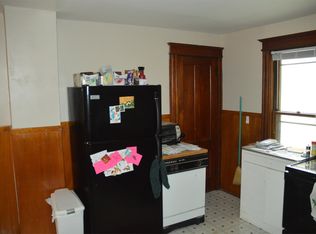Closed
$230,000
98 Hickory St, Rochester, NY 14620
3beds
1,912sqft
Single Family Residence
Built in 1900
4,791.6 Square Feet Lot
$249,100 Zestimate®
$120/sqft
$2,396 Estimated rent
Maximize your home sale
Get more eyes on your listing so you can sell faster and for more.
Home value
$249,100
$227,000 - $272,000
$2,396/mo
Zestimate® history
Loading...
Owner options
Explore your selling options
What's special
Charming Victorian in South Wedge Neighborhood Welcomes YOU!Don't miss this chance to own a piece of Rochester's history in one of its BEST neighborhoods. Perfectly situated near U of R, Strong Hospital, and RGH, this home is ideal for medical professionals, nurses, residents, and students. South Wedge buzzes with life, attracting young hipsters, families, retirees, and professionals of all kinds, offering parks, restaurants, bars, and shops in a vibrant, historic setting.Step inside to find original Victorian charm with abundant natural light, spacious rooms, and stunning wood trim. The private, secluded backyard is a green thumb's paradise. Upstairs features three bedrooms and a versatile room perfect for a large home office. The first floor boasts a living room, family room, dining room, kitchen, and convenient laundry area. The charming front porch is perfect for relaxing and connecting with neighbors.With a brand new roof and meticulous upkeep, this home is ready for your personal touches. Embrace the vibrant, diverse lifestyle of Rochester, NY, in this delightful Victorian masterpiece!
Zillow last checked: 8 hours ago
Listing updated: September 19, 2024 at 04:25am
Listed by:
Mark C. Updegraff 585-314-9790,
Updegraff Group LLC
Bought with:
Zach Hall-Bachner, 10401364748
Updegraff Group LLC
Source: NYSAMLSs,MLS#: R1542818 Originating MLS: Rochester
Originating MLS: Rochester
Facts & features
Interior
Bedrooms & bathrooms
- Bedrooms: 3
- Bathrooms: 2
- Full bathrooms: 1
- 1/2 bathrooms: 1
- Main level bathrooms: 1
Heating
- Gas, Hot Water
Appliances
- Included: Dishwasher, Exhaust Fan, Free-Standing Range, Gas Oven, Gas Range, Gas Water Heater, Oven, Refrigerator, Range Hood
- Laundry: Main Level
Features
- Den, Separate/Formal Dining Room, Entrance Foyer, Eat-in Kitchen, Separate/Formal Living Room, Home Office, Pull Down Attic Stairs, Natural Woodwork
- Flooring: Carpet, Hardwood, Luxury Vinyl, Varies
- Basement: Full
- Attic: Pull Down Stairs
- Has fireplace: No
Interior area
- Total structure area: 1,912
- Total interior livable area: 1,912 sqft
Property
Parking
- Parking features: No Garage, No Driveway
Features
- Patio & porch: Open, Porch
Lot
- Size: 4,791 sqft
- Dimensions: 33 x 151
- Features: Near Public Transit, Residential Lot
Details
- Parcel number: 26140012164000010710000000
- Special conditions: Standard
Construction
Type & style
- Home type: SingleFamily
- Architectural style: Victorian
- Property subtype: Single Family Residence
Materials
- Cedar, Copper Plumbing
- Foundation: Stone
Condition
- Resale
- Year built: 1900
Utilities & green energy
- Electric: Circuit Breakers
- Sewer: Connected
- Water: Connected, Public
- Utilities for property: Sewer Connected, Water Connected
Community & neighborhood
Location
- Region: Rochester
- Subdivision: Munger
Other
Other facts
- Listing terms: Cash,Conventional,FHA,VA Loan
Price history
| Date | Event | Price |
|---|---|---|
| 7/15/2024 | Sold | $230,000-7.6%$120/sqft |
Source: | ||
| 7/2/2024 | Pending sale | $248,900$130/sqft |
Source: | ||
| 6/21/2024 | Price change | $248,900-0.4%$130/sqft |
Source: | ||
| 6/7/2024 | Listed for sale | $249,900+262.2%$131/sqft |
Source: | ||
| 7/9/2003 | Sold | $69,000$36/sqft |
Source: Public Record Report a problem | ||
Public tax history
| Year | Property taxes | Tax assessment |
|---|---|---|
| 2024 | -- | $207,800 +29.9% |
| 2023 | -- | $160,000 |
| 2022 | -- | $160,000 |
Find assessor info on the county website
Neighborhood: South Wedge
Nearby schools
GreatSchools rating
- 2/10Anna Murray-Douglass AcademyGrades: PK-8Distance: 0.5 mi
- 2/10School Without WallsGrades: 9-12Distance: 0.4 mi
- 1/10James Monroe High SchoolGrades: 9-12Distance: 0.5 mi
Schools provided by the listing agent
- District: Rochester
Source: NYSAMLSs. This data may not be complete. We recommend contacting the local school district to confirm school assignments for this home.


