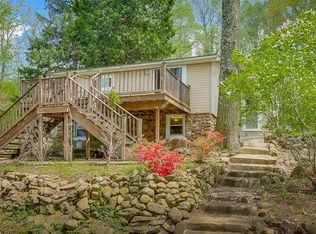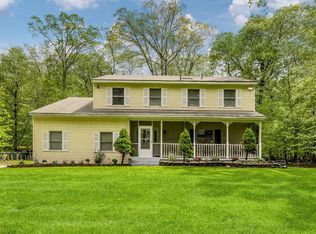Sold for $925,000
$925,000
98 Hempstead Road, Spring Valley, NY 10977
5beds
2,678sqft
Single Family Residence, Residential
Built in 1985
0.71 Acres Lot
$1,090,400 Zestimate®
$345/sqft
$4,819 Estimated rent
Home value
$1,090,400
$1.04M - $1.17M
$4,819/mo
Zestimate® history
Loading...
Owner options
Explore your selling options
What's special
Come and view this one of a kind home !Beautifully updated extended house overlooking the New York Country Club. Gleaming mahogany floors and doors throughout this open concept home. A number of skylights adorn this home allowing natural lighting in and recessed lights throughout. Updated kitchen includes granite counter tops, and an island, all stainless steel appliances with sliders walking out to the extended deck. Spacious Custom Master bedroom which includes 2 oversized walk in closets, vaulted ceiling, skylights, recessed lighting, updated master bath with tub and stand up shower, sitting/lounge area with sliders that opens to the extended deck . All young appliances includes central ac and young roof. Walk out from sliders to the deck which is set with gas grill, set up for out door entertaining with a wet bar and property boasts of 0.71 acres which could be sub dividable. Property includes French drains and many more !! Don't miss the opportunity to own this move in ready home Additional Information: Amenities:Soaking Tub,Stall Shower,ParkingFeatures:2 Car Attached,
Zillow last checked: 8 hours ago
Listing updated: November 16, 2024 at 06:46am
Listed by:
Nazma Sooknanan 845-893-2920,
Century 21 Elite Realty 914-345-3550
Bought with:
Sharon Kushner, 10301207802
eXp Realty
Source: OneKey® MLS,MLS#: H6229819
Facts & features
Interior
Bedrooms & bathrooms
- Bedrooms: 5
- Bathrooms: 3
- Full bathrooms: 2
- 1/2 bathrooms: 1
Bedroom 1
- Level: First
Bedroom 2
- Level: First
Bedroom 3
- Description: Is being used as a family room
- Level: Lower
Bedroom 4
- Level: Lower
Bathroom 1
- Description: Master Bath. Includes oversized tub and stand up shower, walk out through sliders to extended deck.
- Level: First
Bathroom 2
- Description: Main Bath
- Level: First
Other
- Description: Vaulted ceiling, 2 Oversized walk in closets, sitting area, sky lights and the master bath.
- Level: First
Other
- Level: Lower
Dining room
- Description: Vaulted ceiling and recessed lighting with mahogany floors.
- Level: First
Kitchen
- Description: Granite Counter tops, stainless steel appliances, sky light recessed lighting, open floor plan, walk out to extended deck.
- Level: First
Laundry
- Description: Updated washer and dryer
- Level: Lower
Living room
- Description: Valuted ceiling and recessed lighting, mahogany floors
- Level: First
Heating
- Baseboard
Cooling
- Central Air
Appliances
- Included: Dishwasher, Dryer, Microwave, Refrigerator, Stainless Steel Appliance(s), Washer, Gas Water Heater
- Laundry: Inside
Features
- Cathedral Ceiling(s), Ceiling Fan(s), Eat-in Kitchen, Entrance Foyer, Formal Dining, First Floor Bedroom, First Floor Full Bath, Granite Counters, Kitchen Island, Master Downstairs, Primary Bathroom, Open Kitchen
- Flooring: Hardwood
- Doors: ENERGY STAR Qualified Doors
- Windows: ENERGY STAR Qualified Windows, Screens, Skylight(s)
- Basement: See Remarks
- Attic: Partial
Interior area
- Total structure area: 2,678
- Total interior livable area: 2,678 sqft
Property
Parking
- Total spaces: 2
- Parking features: Attached, Garage Door Opener
Features
- Patio & porch: Deck, Terrace, Wrap Around
- Exterior features: Gas Grill, Mailbox
Lot
- Size: 0.71 Acres
- Features: Near Public Transit, Near School, Split Possible, Views
Details
- Parcel number: 39268905000600030240000000
Construction
Type & style
- Home type: SingleFamily
- Architectural style: Ranch
- Property subtype: Single Family Residence, Residential
Materials
- Cedar
Condition
- Actual
- Year built: 1985
- Major remodel year: 2013
Utilities & green energy
- Sewer: Public Sewer
- Water: Public
- Utilities for property: Trash Collection Public
Community & neighborhood
Community
- Community features: Park
Location
- Region: Spring Valley
Other
Other facts
- Listing agreement: Exclusive Right To Sell
Price history
| Date | Event | Price |
|---|---|---|
| 6/5/2023 | Sold | $925,000+5.7%$345/sqft |
Source: | ||
| 2/28/2023 | Pending sale | $875,000$327/sqft |
Source: | ||
| 2/14/2023 | Listed for sale | $875,000+380.8%$327/sqft |
Source: | ||
| 6/26/1997 | Sold | $182,000$68/sqft |
Source: Public Record Report a problem | ||
Public tax history
| Year | Property taxes | Tax assessment |
|---|---|---|
| 2024 | -- | $57,900 |
| 2023 | -- | $57,900 |
| 2022 | -- | $57,900 |
Find assessor info on the county website
Neighborhood: Hillcrest
Nearby schools
GreatSchools rating
- 5/10Hempstead Elementary SchoolGrades: K-6Distance: 0.6 mi
- 2/10Pomona Middle SchoolGrades: 7-8Distance: 1.9 mi
- 3/10Ramapo High SchoolGrades: 9-12Distance: 0.9 mi
Schools provided by the listing agent
- Elementary: Hempstead Elementary School
- Middle: Pomona Middle School
- High: Ramapo
Source: OneKey® MLS. This data may not be complete. We recommend contacting the local school district to confirm school assignments for this home.
Get a cash offer in 3 minutes
Find out how much your home could sell for in as little as 3 minutes with a no-obligation cash offer.
Estimated market value
$1,090,400

