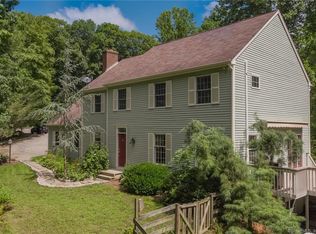Sold for $594,000
$594,000
98 Hemlock Valley Road, East Haddam, CT 06423
4beds
2,755sqft
Single Family Residence
Built in 1988
2.24 Acres Lot
$609,500 Zestimate®
$216/sqft
$3,898 Estimated rent
Home value
$609,500
$579,000 - $640,000
$3,898/mo
Zestimate® history
Loading...
Owner options
Explore your selling options
What's special
Perched atop a gentle hill, this stately and commanding home is located on a quiet and picturesque road, close proximity to Gillettes Castle and the CT River in the Hadlyme section of East Haddam. Home is in immaculate condition and offers both elegance and comfort in one of CT's most scenic towns. The warm and welcoming living room features hardwood floors and wood-burning fireplace, creating cozy space to relax. The adjacent dining room includes sliders to spacious rear deck--ideal for entertaining or simply enjoying the peaceful, private backyard. Wonderful first floor primary bedroom w/cathedral ceiling, two walk-in closets, beautifully remodeled bath and direct access to rear deck--perfect for morning coffee or relaxation. The updated eat-in kitchen has soaring cathedral ceiling; dramatic wall of windows that flood the space with natural light. Upstairs you will find generous second bedroom w/its own private, full bath--perfect for guests or multi-generational living. Updated Heating and Air Conditioning 2021.
Zillow last checked: 8 hours ago
Listing updated: August 27, 2025 at 08:02pm
Listed by:
Dee Hasuly 860-214-1864,
KW Legacy Partners 860-313-0700
Bought with:
Kathy P. Urbanetti, RES.0749824
Coldwell Banker Realty
Source: Smart MLS,MLS#: 24094939
Facts & features
Interior
Bedrooms & bathrooms
- Bedrooms: 4
- Bathrooms: 4
- Full bathrooms: 3
- 1/2 bathrooms: 1
Primary bedroom
- Features: Cathedral Ceiling(s), Balcony/Deck, Full Bath, Sliders, Walk-In Closet(s), Wall/Wall Carpet
- Level: Main
Bedroom
- Features: Full Bath, Walk-In Closet(s), Wall/Wall Carpet
- Level: Upper
Bedroom
- Features: Wall/Wall Carpet
- Level: Upper
Bedroom
- Features: Walk-In Closet(s), Wall/Wall Carpet
- Level: Upper
Dining room
- Features: Hardwood Floor
- Level: Main
Kitchen
- Features: 2 Story Window(s), Skylight, Cathedral Ceiling(s), Quartz Counters, Dining Area, Kitchen Island
- Level: Main
Living room
- Features: Balcony/Deck, Fireplace, Sliders, Hardwood Floor
- Level: Main
Heating
- Forced Air, Oil
Cooling
- Central Air
Appliances
- Included: Oven/Range, Microwave, Refrigerator, Dishwasher, Washer, Dryer, Water Heater
- Laundry: Main Level
Features
- Sound System
- Basement: Full,Unfinished
- Attic: Pull Down Stairs
- Number of fireplaces: 1
Interior area
- Total structure area: 2,755
- Total interior livable area: 2,755 sqft
- Finished area above ground: 2,755
Property
Parking
- Total spaces: 2
- Parking features: Attached, Garage Door Opener
- Attached garage spaces: 2
Features
- Patio & porch: Deck
Lot
- Size: 2.24 Acres
- Features: Rolling Slope
Details
- Parcel number: 969268
- Zoning: R2
- Other equipment: Intercom
Construction
Type & style
- Home type: SingleFamily
- Architectural style: Colonial
- Property subtype: Single Family Residence
Materials
- Clapboard
- Foundation: Concrete Perimeter
- Roof: Asphalt
Condition
- New construction: No
- Year built: 1988
Utilities & green energy
- Sewer: Septic Tank
- Water: Well
Community & neighborhood
Security
- Security features: Security System
Location
- Region: East Haddam
Price history
| Date | Event | Price |
|---|---|---|
| 8/27/2025 | Sold | $594,000-0.8%$216/sqft |
Source: | ||
| 7/18/2025 | Pending sale | $599,000$217/sqft |
Source: | ||
| 6/2/2025 | Price change | $599,000-3.2%$217/sqft |
Source: | ||
| 5/10/2025 | Listed for sale | $619,000+80.2%$225/sqft |
Source: | ||
| 5/26/1994 | Sold | $343,500-3.2%$125/sqft |
Source: Public Record Report a problem | ||
Public tax history
| Year | Property taxes | Tax assessment |
|---|---|---|
| 2025 | $8,599 +4.9% | $306,450 |
| 2024 | $8,201 +3.9% | $306,450 |
| 2023 | $7,891 +4.3% | $306,450 +28.8% |
Find assessor info on the county website
Neighborhood: 06423
Nearby schools
GreatSchools rating
- 6/10East Haddam Elementary SchoolGrades: PK-3Distance: 4.8 mi
- 6/10Nathan Hale-Ray Middle SchoolGrades: 4-8Distance: 6.2 mi
- 6/10Nathan Hale-Ray High SchoolGrades: 9-12Distance: 4.4 mi
Schools provided by the listing agent
- Elementary: East Haddam
- High: Nathan Hale
Source: Smart MLS. This data may not be complete. We recommend contacting the local school district to confirm school assignments for this home.

Get pre-qualified for a loan
At Zillow Home Loans, we can pre-qualify you in as little as 5 minutes with no impact to your credit score.An equal housing lender. NMLS #10287.
