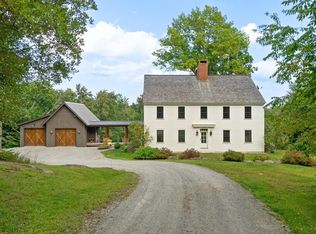From the 2-story, white washed exterior to its tucked away location on a tranquil, wooded hillside, a sense of timeless elegance encapsulates this New England style, 6-bed, 5-bath home on Hells Peak Road in Londonderry. Created with the high craftsmanship that has become a hallmark of Dick Adams-built houses, the 5,236-square-foot property features a well-appointed kitchen outfitted with top of the line appliances. Wide openings between the Great Room, dining room, and living room create a feeling of airiness and flow that lends itself to entertaining. On the lower level, there is a media room and plenty of space for a workshop or other projects. Four bedroom areas, including the master suite, can be closed off for privacy.Throughout the year, Hells Peak reflects Vermont's four, distinct seasons both indoors and out. In summer, there are the tall ostrich ferns, which flank the front of the house and surrounding stonewalls and perennial beds. Ever-changing mountain views delight from the vantage of the sunroom, or while lounging in the swimming pool, by the pond, or along the stone terrace. Winter brings its own set of charms, with some of the best skiing in Southern Vermont nearby. In fact, it was after a full day out on the slopes that the former owners first saw their future home on Hells Peak Road. Cheery fires were crackling in the Great Room and library, and twilight was settling in over the surrounding mountains. "My husband and I came, fell in love, and bought it," the owner says.The attached post and beam barn has a 2-bay garage and loft above.Surrounded by the area's finest restaurants, Hells Peak is 7 miles from the Weston Playhouse, just 2.5 hours from Boston or 3.5 hours from New York City.
This property is off market, which means it's not currently listed for sale or rent on Zillow. This may be different from what's available on other websites or public sources.
