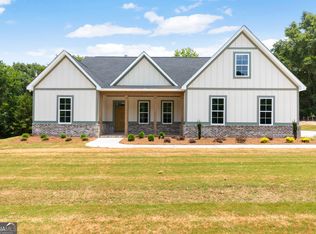Sold for $410,000 on 12/19/25
Zestimate®
$410,000
98 Head Rd, Juliette, GA 31046
4beds
2,767sqft
Single Family Residence, Residential
Built in 2005
1.92 Acres Lot
$410,000 Zestimate®
$148/sqft
$2,641 Estimated rent
Home value
$410,000
Estimated sales range
Not available
$2,641/mo
Zestimate® history
Loading...
Owner options
Explore your selling options
What's special
Back on the market at no fault of the seller!
Welcome to 98 Head Road, a fully renovated retreat on nearly two acres in Juliette, Georgia. This spacious four-bedroom, three-bath home has been thoughtfully transformed from top to bottom to deliver modern comfort and peace of mind from the moment you move in. Inside, you'll find brand-new granite countertops, black appliances, a new matte black kitchen faucet and sink, luxury vinyl plank flooring in the kitchen, and new carpet in all bedrooms. Fresh interior paint and updated light fixtures throughout the home bring a bright, clean feel to every space.
Beyond the cosmetic upgrades, the home features, a new HVAC unit (one of two systems), new toilets in all bathrooms, and a new garage door. Exterior improvements include fresh landscaping, new pedestal lighting, and a brand-new back deck - perfect for relaxing in the private, wooded backyard. The work has already been done for you, from plumbing and electrical updates to extensive repairs and system replacements, allowing you to enjoy a turnkey living experience without the cost, time, or risk of managing a renovation yourself.
Homes with this level of finish, land, and long-term value potential rarely come available at this price. If you're looking for move-in ready peace of mind and room to grow, this is the one. Schedule your showing today.
Zillow last checked: 8 hours ago
Listing updated: December 19, 2025 at 05:57pm
Listed by:
Andrew Beall 706-580-0858,
Southern Classic Realtors
Bought with:
Andrew Beall, 427503
Southern Classic Realtors
Source: MGMLS,MLS#: 179514
Facts & features
Interior
Bedrooms & bathrooms
- Bedrooms: 4
- Bathrooms: 3
- Full bathrooms: 3
Primary bedroom
- Level: First
Kitchen
- Level: First
Heating
- Central, Electric
Cooling
- Electric, Central Air, Ceiling Fan(s)
Features
- Has basement: No
Interior area
- Total structure area: 2,767
- Total interior livable area: 2,767 sqft
- Finished area above ground: 2,767
- Finished area below ground: 0
Property
Parking
- Parking features: Garage Faces Side, Garage Door Opener, Garage, Attached
- Has attached garage: Yes
Features
- Levels: One and One Half
- Patio & porch: Deck
- Exterior features: Rain Gutters, Rear Stairs
Lot
- Size: 1.92 Acres
- Dimensions: 83635
- Features: Wooded
Details
- Parcel number: 106 015F
Construction
Type & style
- Home type: SingleFamily
- Property subtype: Single Family Residence, Residential
Materials
- Foundation: Pillar/Post/Pier
Condition
- Updated/Remodeled
- New construction: No
- Year built: 2005
Utilities & green energy
- Sewer: Septic Tank
- Water: Public
Community & neighborhood
Location
- Region: Juliette
- Subdivision: Cedar Ridge
Other
Other facts
- Listing agreement: Exclusive Right To Sell
Price history
| Date | Event | Price |
|---|---|---|
| 12/19/2025 | Sold | $410,000-1.2%$148/sqft |
Source: | ||
| 12/18/2025 | Pending sale | $415,000$150/sqft |
Source: | ||
| 10/27/2025 | Price change | $415,000-0.6%$150/sqft |
Source: | ||
| 10/22/2025 | Listed for sale | $417,500$151/sqft |
Source: CGMLS #252887 | ||
| 10/15/2025 | Pending sale | $417,500$151/sqft |
Source: CGMLS #252887 | ||
Public tax history
| Year | Property taxes | Tax assessment |
|---|---|---|
| 2024 | $2,510 +15.4% | $104,920 +17.8% |
| 2023 | $2,175 +4.2% | $89,080 |
| 2022 | $2,087 -3.4% | $89,080 |
Find assessor info on the county website
Neighborhood: 31046
Nearby schools
GreatSchools rating
- 7/10T.G. Scott Elementary SchoolGrades: PK-5Distance: 8.5 mi
- 7/10Monroe County Middle School Banks Stephens CampusGrades: 6-8Distance: 8.4 mi
- 7/10Mary Persons High SchoolGrades: 9-12Distance: 9.6 mi

Get pre-qualified for a loan
At Zillow Home Loans, we can pre-qualify you in as little as 5 minutes with no impact to your credit score.An equal housing lender. NMLS #10287.
Sell for more on Zillow
Get a free Zillow Showcase℠ listing and you could sell for .
$410,000
2% more+ $8,200
With Zillow Showcase(estimated)
$418,200