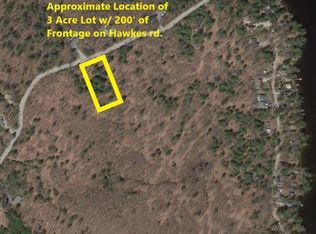Closed
$450,000
98 Hawkes Road, Sebago, ME 04029
2beds
1,018sqft
Single Family Residence
Built in 2023
2.31 Acres Lot
$466,200 Zestimate®
$442/sqft
$2,132 Estimated rent
Home value
$466,200
$443,000 - $490,000
$2,132/mo
Zestimate® history
Loading...
Owner options
Explore your selling options
What's special
NEW CONSTRUCTION! Final touches underway! Lovely, 2 bedroom, 2 bath single level living home with attached 2 car garage located on 2.31 acres in the heart of the lakes region! Recessed lighting, granite countertops, soft close cabinet doors/drawers, under cabinet lighting, large island with pendant lights; bedrooms each have a large, walk-in closet. Ceiling fans in living room and both bedrooms, dimmable recessed lights in living room, kitchen, and bathroom shower lights. Propane FHW/baseboard throughout. The attached garage is fully insulated, sheet rocked and painted, with in-slab radiant heat, and has two Wi-Fi enabled garage door openers that can be controlled from your smartphone. Underground utilities from private pole just in from road; recessed soffit lighting above garage doors and west (driveway) side of house, flood lights on rear corner of garage and house (facing backyard). There is a large, unfinished walkout basement for great expansion potential! 200AMP service. This is a beautiful, must-see home, located near Long Lake, Sebago Lake, and the Naples Causeway where shopping, restaurants and activities abound! Short distance to Pleasant Mountain for skiing, about 1/2 hour to Conway, NH and the White Mountains, and only about 30 miles to Portland!
Zillow last checked: 8 hours ago
Listing updated: January 15, 2025 at 07:10pm
Listed by:
www.HomeZu.com 877-249-5478
Bought with:
Better Homes & Gardens Real Estate/The Masiello Group
Source: Maine Listings,MLS#: 1572773
Facts & features
Interior
Bedrooms & bathrooms
- Bedrooms: 2
- Bathrooms: 2
- Full bathrooms: 2
Dining room
- Features: Informal
- Level: First
Kitchen
- Features: Eat-in Kitchen, Kitchen Island, Pantry
- Level: First
- Area: 170 Square Feet
- Dimensions: 17 x 10
Living room
- Features: Informal
- Level: First
- Area: 221 Square Feet
- Dimensions: 13 x 17
Heating
- Baseboard, Direct Vent Heater, Hot Water, Zoned, Radiant
Cooling
- None
Appliances
- Included: Tankless Water Heater
Features
- 1st Floor Primary Bedroom w/Bath, Attic, Pantry, Walk-In Closet(s)
- Flooring: Laminate, Tile
- Windows: Double Pane Windows, Low Emissivity Windows
- Basement: Dirt Floor,Full,Unfinished
- Has fireplace: No
Interior area
- Total structure area: 1,018
- Total interior livable area: 1,018 sqft
- Finished area above ground: 1,018
- Finished area below ground: 0
Property
Parking
- Total spaces: 2
- Parking features: Reclaimed, 5 - 10 Spaces, On Site, Garage Door Opener, Heated Garage
- Attached garage spaces: 2
Accessibility
- Accessibility features: 32 - 36 Inch Doors, 36 - 48 Inch Halls
Features
- Patio & porch: Porch
- Has view: Yes
- View description: Trees/Woods
Lot
- Size: 2.31 Acres
- Features: Neighborhood, Rural, Level, Open Lot, Wooded
Details
- Zoning: Rural
- Other equipment: Cable, Internet Access Available
Construction
Type & style
- Home type: SingleFamily
- Architectural style: Ranch
- Property subtype: Single Family Residence
Materials
- Wood Frame, Vinyl Siding
- Roof: Shingle
Condition
- New Construction
- New construction: Yes
- Year built: 2023
Utilities & green energy
- Electric: On Site, Circuit Breakers, Underground
- Sewer: Private Sewer, Septic Design Available
- Water: Private, Well
Green energy
- Energy efficient items: Ceiling Fans, Water Heater, LED Light Fixtures, Smart Electric Meter
Community & neighborhood
Location
- Region: Sebago
Other
Other facts
- Road surface type: Paved
Price history
| Date | Event | Price |
|---|---|---|
| 10/16/2024 | Listing removed | $459,000$451/sqft |
Source: | ||
| 9/11/2024 | Listed for sale | $459,000$451/sqft |
Source: | ||
| 8/22/2024 | Listing removed | -- |
Source: | ||
| 6/21/2024 | Listing removed | $459,000$451/sqft |
Source: | ||
| 5/10/2024 | Listed for sale | $459,000$451/sqft |
Source: | ||
Public tax history
Tax history is unavailable.
Neighborhood: 04029
Nearby schools
GreatSchools rating
- NASebago Elementary SchoolGrades: PK-5Distance: 4.3 mi
- NALake Region Vocational CenterGrades: Distance: 6 mi
- 4/10Lake Region High SchoolGrades: 9-12Distance: 6 mi

Get pre-qualified for a loan
At Zillow Home Loans, we can pre-qualify you in as little as 5 minutes with no impact to your credit score.An equal housing lender. NMLS #10287.
