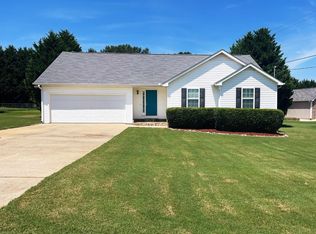This low maintenance home features a wonderful master suite with vaulted ceiling, walk-in closet, garden tub, stand up shower and double sink vanity, 2 spare bedrooms, hall bath, formal dining room with high ceiling and arched window, large great room with fireplace, spacious eat-in kitchen with stove, dishwasher and built-in microwave, 2-car garage, deck, covered front porch, fenced in yard and security system. This is all situated on a large lot in Sugar Valley Estates and it comes with a 1 year home warranty.
This property is off market, which means it's not currently listed for sale or rent on Zillow. This may be different from what's available on other websites or public sources.
