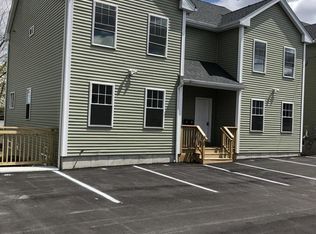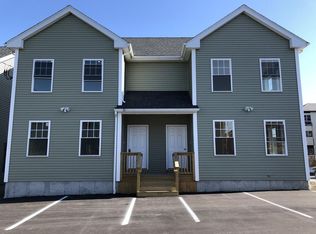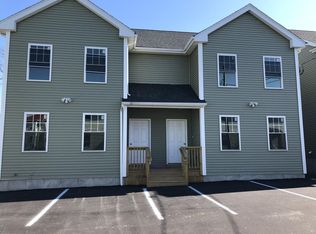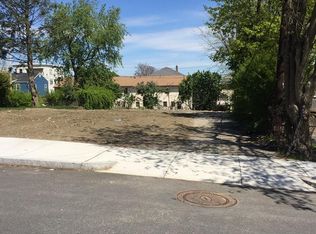This inviting new construction half duplex condo features on the first floor a bright recessed light living room, a center island kitchen with granite countertops, and stainless-steel appliances that flows to an open concept dining room space. The sliding door off the dining area takes you to a wood deck. It boasts gleaming hardwood floors throughout and tiles in the kitchen and bathrooms. A half bath off the hallway completes this floor. On the second floor, there is a master bedroom with a walk-in closet, 2 additional bedrooms with ample closet space and a spacious full bathroom with double vanity granite top. Save on your utilities with high efficiency furnace, on demand hot water, and insulation and windows that are energy star rated. Other features include 3 assigned parking spaces, central air, walk-up attic with a great potential to be finished, full high ceiling lower level. Each unit has separate utilities and the low monthly condo fee provides maintenance free living.
This property is off market, which means it's not currently listed for sale or rent on Zillow. This may be different from what's available on other websites or public sources.



