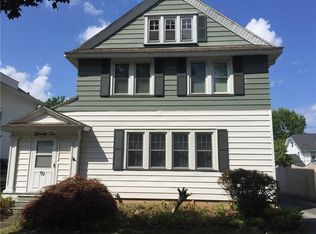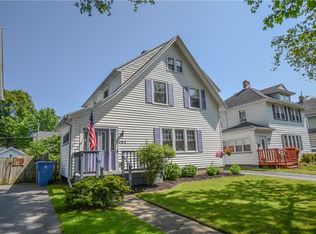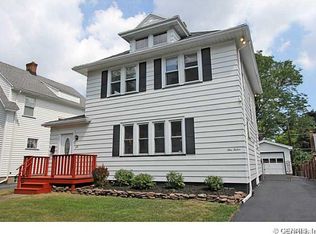Closed
$160,000
98 Harding Rd, Rochester, NY 14612
3beds
1,620sqft
Single Family Residence
Built in 1922
4,948.42 Square Feet Lot
$171,900 Zestimate®
$99/sqft
$1,944 Estimated rent
Home value
$171,900
$158,000 - $187,000
$1,944/mo
Zestimate® history
Loading...
Owner options
Explore your selling options
What's special
Welcome to this charming Urban Homestead 3 Bedroom colonial. Enjoy the 3-season enclosed porch. Living room features a beautiful working wood burning fireplace and fireplace furniture. Several rooms with original wood flooring as well as the original gum wood finishing. Vinyl Thermopane windows. Hot water heater 2023. Stove and refrigerator installed 2024. Basement includes shelving units along with second refrigerator. Tear off roof 2009. Newly built patio. If you love gardening and growing your own fruits and vegetables this charming Urban Homestead is the perfect home for you. The permaculture food forest garden is a working organic produce strawberries, blackberries, red and yellow raspberries, blueberries and black currants, boysenberries, goji berries, concord grapes and elderberries each year. There are 5 espalier apple trees of 5 different species, cherry, peach, and plum trees. The home also includes a complete herb garden of edible and medicinal perennial herbs and spices. This organic homestead has been meticulously designed over 7 years. The garden has the potential to produce several thousands dollars worth of fruits and vegetables.
Zillow last checked: 8 hours ago
Listing updated: December 02, 2024 at 07:06am
Listed by:
Deborah Pfeiffer 585-421-5157,
Howard Hanna
Bought with:
Samuel Schrimsher, 10401332430
Rise Real Estate Services LLC
Source: NYSAMLSs,MLS#: R1563422 Originating MLS: Rochester
Originating MLS: Rochester
Facts & features
Interior
Bedrooms & bathrooms
- Bedrooms: 3
- Bathrooms: 1
- Full bathrooms: 1
Bedroom 1
- Level: Second
Bedroom 1
- Level: Second
Bedroom 2
- Level: Second
Bedroom 2
- Level: Second
Bedroom 3
- Level: Third
Bedroom 3
- Level: Third
Basement
- Level: Basement
Basement
- Level: Basement
Heating
- Gas, Forced Air
Cooling
- Window Unit(s)
Appliances
- Included: Dryer, Gas Oven, Gas Range, Gas Water Heater, Refrigerator, Washer
Features
- Attic, Separate/Formal Dining Room, Eat-in Kitchen, Country Kitchen, Natural Woodwork
- Flooring: Hardwood, Tile, Varies
- Basement: Full
- Number of fireplaces: 1
Interior area
- Total structure area: 1,620
- Total interior livable area: 1,620 sqft
Property
Parking
- Total spaces: 1
- Parking features: Detached, Garage
- Garage spaces: 1
Features
- Patio & porch: Enclosed, Porch
- Exterior features: Blacktop Driveway, Fully Fenced
- Fencing: Full
Lot
- Size: 4,948 sqft
- Dimensions: 45 x 110
Details
- Additional structures: Greenhouse
- Parcel number: 26140006084000030870000000
- Special conditions: Standard
Construction
Type & style
- Home type: SingleFamily
- Architectural style: Colonial,Two Story
- Property subtype: Single Family Residence
Materials
- Aluminum Siding, Steel Siding, Vinyl Siding
- Foundation: Block
- Roof: Asphalt
Condition
- Resale
- Year built: 1922
Utilities & green energy
- Sewer: Connected
- Water: Connected, Public
- Utilities for property: Sewer Connected, Water Connected
Green energy
- Energy efficient items: Appliances
Community & neighborhood
Location
- Region: Rochester
- Subdivision: Lakedale
Other
Other facts
- Listing terms: Cash,Conventional,FHA,VA Loan
Price history
| Date | Event | Price |
|---|---|---|
| 10/31/2024 | Sold | $160,000-5.8%$99/sqft |
Source: | ||
| 9/29/2024 | Pending sale | $169,900$105/sqft |
Source: | ||
| 9/12/2024 | Price change | $169,900-14.6%$105/sqft |
Source: | ||
| 9/6/2024 | Listed for sale | $199,000+76.3%$123/sqft |
Source: | ||
| 8/21/2017 | Sold | $112,900$70/sqft |
Source: | ||
Public tax history
| Year | Property taxes | Tax assessment |
|---|---|---|
| 2024 | -- | $165,700 +46.8% |
| 2023 | -- | $112,900 |
| 2022 | -- | $112,900 |
Find assessor info on the county website
Neighborhood: Charlotte
Nearby schools
GreatSchools rating
- 3/10School 42 Abelard ReynoldsGrades: PK-6Distance: 0.5 mi
- 2/10Northwest College Preparatory High SchoolGrades: 7-9Distance: 4.3 mi
- NANortheast College Preparatory High SchoolGrades: 9-12Distance: 1.6 mi
Schools provided by the listing agent
- District: Rochester
Source: NYSAMLSs. This data may not be complete. We recommend contacting the local school district to confirm school assignments for this home.


