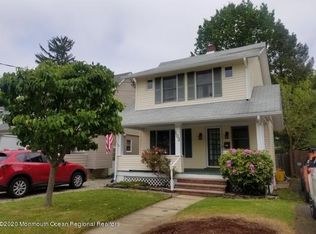This Classic Red Bank Colonial is MOVE IN READY! Charming home w/ all the updates of today. Newly renovated front porch will welcome you to this beautiful 3 BR/2 full BA home. Located within walking distance to Navesink River, great restaurants, downtown shopping, theatres, parks, NYC transportation and minutes to the Beach. Features include: renovated kitchen w/ Carrera marble counter-tops, custom cabinets, S/S appliances & center island. MBR w/ walk-in closet. Freshly painted, HW floors throughout. Family room includes additional space for home office. French doors open to a large deck & landscaped, fully fenced-in yard. High efficiency Heat & Central A/C, partially finished basement & pull-down attic stairs for added storage space.
This property is off market, which means it's not currently listed for sale or rent on Zillow. This may be different from what's available on other websites or public sources.
