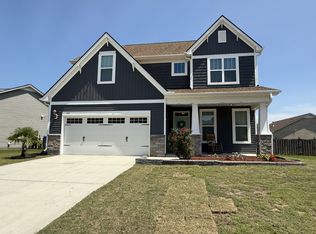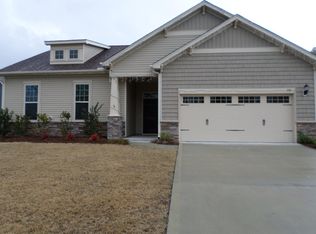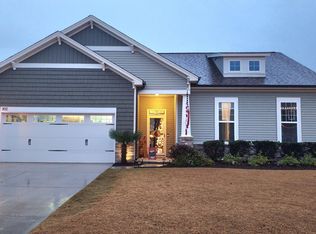Sold for $416,000
$416,000
98 Hampton Drive, Holly Ridge, NC 28445
4beds
2,444sqft
Single Family Residence
Built in 2012
10,454.4 Square Feet Lot
$424,700 Zestimate®
$170/sqft
$2,296 Estimated rent
Home value
$424,700
$386,000 - $463,000
$2,296/mo
Zestimate® history
Loading...
Owner options
Explore your selling options
What's special
Great Location + open floor plan + spacious living area and kitchen + screened Porch + Just Minutes to Surf City and Topsail Island's pristine sandy beaches and restaurants. Sit on the beach and soak in the sun--- Close to grocery stores and pharmacies-- Convenient drive to Stone Bay and Camp Lejeune's back gate. Wilmington and Jacksonville are approximately 30 minutes in either direction for work, restaurants, shopping, entertainment opportunities etc--Step into the foyer and view the beautifully engineered hard wood floors, formal dining room on the right and open living and kitchen area ahead---The open design allows for easy flow to the kitchen, living room, porch and backyard—the large living area has a Gas fireplace that is framed with shelves and lower cabinets on either side to offer warmth and ambiance for those cool winter nights-- Spacious Dream kitchen designed for easy meal preparation, featuring Granite counter tops, large island, stainless appliances, lots of cabinets, pantry and a large breakfast nook--Formal dining room with coffered ceiling and chair railing—could also be used for a study, play room or sitting room-- From the living area, step out onto the screened in back porch and enjoy the gentle breeze while grilling in your large fenced in back yard-- The primary bedroom has a tray ceiling, recessed lighting and large walk-in closet---primary bath features both a walk-in shower and a tub, plus 2 separate sinks--All 4 bedrooms have a walk-in closet for maximum storage--Laundry room with built in storage and a utility sink, makes doing laundry a breeze--The Neighborhoods of Holly Ridge is a great community complete with walking trails and Boat storage
From Hwy 17, turn right onto 50. Turn right into Neighborhoods of Holly Ridge and left onto Belvedere Dr. Turn right on Hampton dr. home is on the right
Zillow last checked: 8 hours ago
Listing updated: April 01, 2025 at 10:32am
Listed by:
Glynda Bradshaw 910-548-3312,
Ward Realty Corp
Bought with:
Aimee & Co.
REAL Broker LLC
Source: Hive MLS,MLS#: 100489924 Originating MLS: Topsail Island Association of Realtors
Originating MLS: Topsail Island Association of Realtors
Facts & features
Interior
Bedrooms & bathrooms
- Bedrooms: 4
- Bathrooms: 3
- Full bathrooms: 2
- 1/2 bathrooms: 1
Primary bedroom
- Level: Non Primary Living Area
Dining room
- Features: Formal
Heating
- Heat Pump, Electric
Cooling
- Heat Pump
Appliances
- Laundry: Laundry Room
Features
- Walk-in Closet(s), Kitchen Island, Ceiling Fan(s), Pantry, Gas Log, Walk-In Closet(s)
- Has fireplace: Yes
- Fireplace features: Gas Log
Interior area
- Total structure area: 2,444
- Total interior livable area: 2,444 sqft
Property
Parking
- Total spaces: 2
- Parking features: Garage Faces Front, Concrete
Features
- Levels: Two
- Stories: 2
- Patio & porch: Covered, Porch, Screened
- Fencing: Back Yard
Lot
- Size: 10,454 sqft
- Dimensions: 70.23 x 116.89 x 110 x 113.79
Details
- Parcel number: 735c138
- Zoning: R-10
- Special conditions: Standard
Construction
Type & style
- Home type: SingleFamily
- Property subtype: Single Family Residence
Materials
- Vinyl Siding
- Foundation: Slab
- Roof: Shingle
Condition
- New construction: No
- Year built: 2012
Utilities & green energy
- Sewer: Public Sewer
- Water: Public
- Utilities for property: Sewer Available, Water Available
Community & neighborhood
Location
- Region: Holly Ridge
- Subdivision: Neighborhoods of Holly Ridge
HOA & financial
HOA
- Has HOA: Yes
- HOA fee: $352 monthly
- Amenities included: Maintenance Common Areas
- Association name: Priestly Management
- Association phone: 336-768-7448
Other
Other facts
- Listing agreement: Exclusive Right To Sell
- Listing terms: Cash,Conventional,VA Loan
- Road surface type: Paved
Price history
| Date | Event | Price |
|---|---|---|
| 3/31/2025 | Sold | $416,000+0.2%$170/sqft |
Source: | ||
| 3/1/2025 | Contingent | $415,000$170/sqft |
Source: | ||
| 2/20/2025 | Listed for sale | $415,000+76.8%$170/sqft |
Source: | ||
| 10/14/2019 | Listing removed | $1,800$1/sqft |
Source: Zillow Rental Manager Report a problem | ||
| 8/28/2019 | Listed for rent | $1,800+5.9%$1/sqft |
Source: Community Impact Realty Report a problem | ||
Public tax history
| Year | Property taxes | Tax assessment |
|---|---|---|
| 2024 | $3,420 +0% | $343,768 |
| 2023 | $3,419 -1% | $343,768 |
| 2022 | $3,455 +35.2% | $343,768 +47.3% |
Find assessor info on the county website
Neighborhood: 28445
Nearby schools
GreatSchools rating
- 5/10Dixon ElementaryGrades: PK-5Distance: 9.1 mi
- 7/10Dixon MiddleGrades: 6-8Distance: 8.8 mi
- 4/10Dixon HighGrades: 9-12Distance: 9 mi
Schools provided by the listing agent
- Elementary: Coastal
- Middle: Dixon
- High: Dixon
Source: Hive MLS. This data may not be complete. We recommend contacting the local school district to confirm school assignments for this home.

Get pre-qualified for a loan
At Zillow Home Loans, we can pre-qualify you in as little as 5 minutes with no impact to your credit score.An equal housing lender. NMLS #10287.


