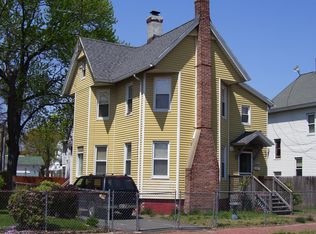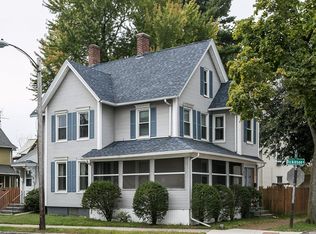Come view this clean, crisp Forest Park charmer before its too late!! All original woodwork remains & recently refinished hardwood glistens throughout! The spacious kitchen has been tastefully renovated with ceramic tile and stainless steel appliances to remain for Buyers enjoyment! The dining room features a gorgeous built-in hutch to add style to your dinnerware display! Each floor has a full bath with stunning, updated tile work! Freshly painted throughout, each bedroom upstairs is spacious with ample closet space. In fact, one bedroom opens up to a lovely front porch! A portion of the yard remains fenced-in for your furry family member! Newer roof, brand new electric hot water heater & an expansive handyman's workshop area are located in the clean, painted basement. While the woodwork, stained glass window & flooring are all original, the upgrades only enhance this beauty! Plenty of on-street parking for guests as well as a two-car wide driveway on Dickinson. DON'T WAIT!
This property is off market, which means it's not currently listed for sale or rent on Zillow. This may be different from what's available on other websites or public sources.

