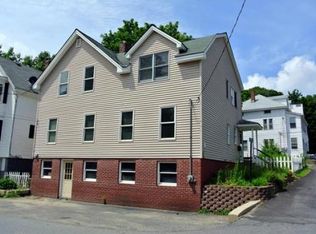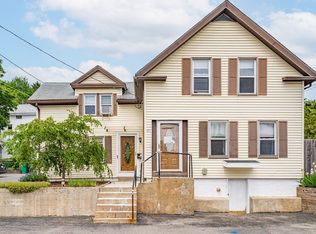Opportunity is knocking. This gut/rehab project is gutted to the studs through out. Bring your imagination and check out this spacious project home. Nice fenced lot conveniennt to commuter routes and an easy walk to downtown Clinton or the scenic Clinton dam. Potential development opportunity. Maybe rehab existing home and add a condo townhome or two to the back. Maybe tear down and start over. Possibly convert to two family. There are numerous possibilities here.Agents and their clients MUST sign waiver of liability before entering the property!
This property is off market, which means it's not currently listed for sale or rent on Zillow. This may be different from what's available on other websites or public sources.

