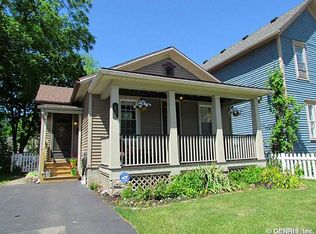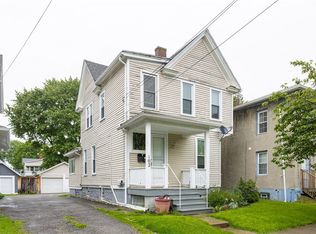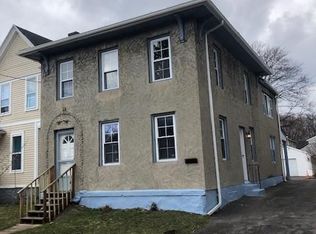Closed
$272,000
98 Gregory St, Rochester, NY 14620
2beds
1,446sqft
Single Family Residence
Built in 1850
4,791.6 Square Feet Lot
$270,300 Zestimate®
$188/sqft
$2,201 Estimated rent
Maximize your home sale
Get more eyes on your listing so you can sell faster and for more.
Home value
$270,300
$251,000 - $292,000
$2,201/mo
Zestimate® history
Loading...
Owner options
Explore your selling options
What's special
OH. MY. GOSH. This one is so special! In the heart of the South Wedge, this home is SO MUCH FUN and is the perfect place for anyone who loves to entertain! COMPLETELY UPDATED top to bottom, great style and amazing decor throughout. A unique first floor with so much flexibility begins with a tiled foyer with guest closet. Sit and relax in the front living or have a cocktail and entertain in the AMAZING lounge with built in cabinets and wine fridge. There is so much space in the eat in kitchen/dining room- and it's been beautifully updated with GRANITE countertops, all new cabinets, tile backsplash and stainless steel appliances. Just off the kitchen is a second entrance/mudroom that leads to the basement. A super convenient powder room, too! SURPRISES UPSTAIRS! 2 generous bedrooms, EACH with its own BRAND NEW gorgeous full bath; one has HEATED FLOORS. Fresh paint, new flooring, replacement windows, new doors and FABULOUS new light fixtures throughout. NEW FURNACE AND HOT WATER TANK! 1 car detached garage, built in planters in the backyard, and a fabulous location near downtown, restaurants, bars, shopping, etc. What an opportunity, we promise you will love it! Open house Sunday Feb 9 from 11:00-12:30. Delayed negotiation form on file, please submit all offers on Monday, Feb 10 by 12pm. Thank you.
Zillow last checked: 8 hours ago
Listing updated: March 14, 2025 at 05:29pm
Listed by:
Angela F. Brown 585-362-8589,
Keller Williams Realty Greater Rochester
Bought with:
Amy L. Petrone, 30PE1131149
RE/MAX Realty Group
Source: NYSAMLSs,MLS#: R1586806 Originating MLS: Rochester
Originating MLS: Rochester
Facts & features
Interior
Bedrooms & bathrooms
- Bedrooms: 2
- Bathrooms: 3
- Full bathrooms: 2
- 1/2 bathrooms: 1
- Main level bathrooms: 1
Heating
- Gas, Forced Air
Appliances
- Included: Dishwasher, Exhaust Fan, Gas Oven, Gas Range, Gas Water Heater, Refrigerator, Range Hood
- Laundry: Main Level
Features
- Entrance Foyer, Eat-in Kitchen, Separate/Formal Living Room, Granite Counters, Country Kitchen, Bar, Natural Woodwork, Bath in Primary Bedroom
- Flooring: Carpet, Ceramic Tile, Laminate, Varies
- Windows: Thermal Windows
- Basement: Partial,Walk-Out Access
- Has fireplace: No
Interior area
- Total structure area: 1,446
- Total interior livable area: 1,446 sqft
Property
Parking
- Total spaces: 2
- Parking features: Detached, Garage, Shared Driveway
- Garage spaces: 2
Features
- Levels: Two
- Stories: 2
- Exterior features: Blacktop Driveway, Enclosed Porch, Fence, Porch
- Fencing: Partial
Lot
- Size: 4,791 sqft
- Dimensions: 33 x 150
- Features: Near Public Transit, Rectangular, Rectangular Lot, Residential Lot
Details
- Parcel number: 26140012163000020470000000
- Special conditions: Standard
Construction
Type & style
- Home type: SingleFamily
- Architectural style: Colonial,Historic/Antique
- Property subtype: Single Family Residence
Materials
- Wood Siding, Copper Plumbing
- Foundation: Stone
- Roof: Asphalt
Condition
- Resale
- Year built: 1850
Utilities & green energy
- Electric: Circuit Breakers
- Sewer: Connected
- Water: Connected, Public
- Utilities for property: Cable Available, Electricity Connected, High Speed Internet Available, Sewer Connected, Water Connected
Community & neighborhood
Location
- Region: Rochester
- Subdivision: Munger
Other
Other facts
- Listing terms: Cash,Conventional,FHA,VA Loan
Price history
| Date | Event | Price |
|---|---|---|
| 7/23/2025 | Price change | $2,500+100%$2/sqft |
Source: Zillow Rentals Report a problem | ||
| 5/14/2025 | Listed for rent | $1,250-51.9%$1/sqft |
Source: Zillow Rentals Report a problem | ||
| 4/21/2025 | Listing removed | $2,600$2/sqft |
Source: Zillow Rentals Report a problem | ||
| 4/18/2025 | Price change | $2,600-10.3%$2/sqft |
Source: Zillow Rentals Report a problem | ||
| 3/31/2025 | Listed for rent | $2,900$2/sqft |
Source: Zillow Rentals Report a problem | ||
Public tax history
| Year | Property taxes | Tax assessment |
|---|---|---|
| 2024 | -- | $179,900 +85.5% |
| 2023 | -- | $97,000 |
| 2022 | -- | $97,000 |
Find assessor info on the county website
Neighborhood: South Wedge
Nearby schools
GreatSchools rating
- 2/10Anna Murray-Douglass AcademyGrades: PK-8Distance: 0.4 mi
- 2/10School Without WallsGrades: 9-12Distance: 0.6 mi
- 1/10James Monroe High SchoolGrades: 9-12Distance: 0.7 mi
Schools provided by the listing agent
- District: Rochester
Source: NYSAMLSs. This data may not be complete. We recommend contacting the local school district to confirm school assignments for this home.


